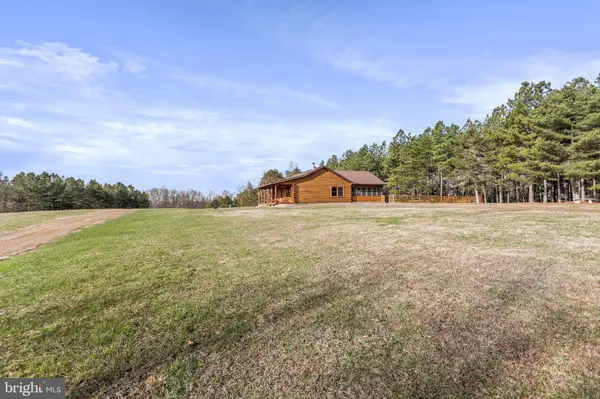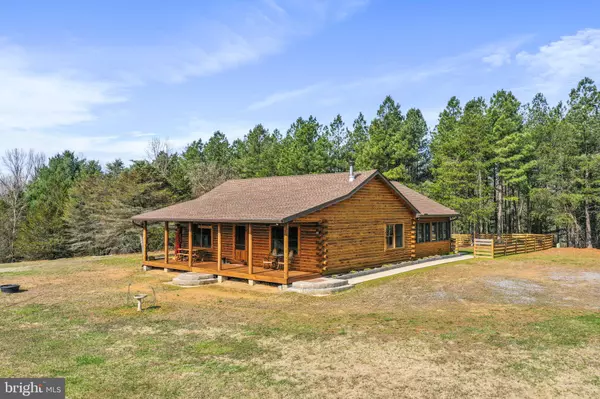For more information regarding the value of a property, please contact us for a free consultation.
Key Details
Sold Price $840,000
Property Type Single Family Home
Sub Type Detached
Listing Status Sold
Purchase Type For Sale
Square Footage 960 sqft
Price per Sqft $875
Subdivision None Available
MLS Listing ID MDWA2007066
Sold Date 06/10/22
Style Cabin/Lodge,Log Home,Ranch/Rambler
Bedrooms 2
Full Baths 2
HOA Y/N N
Abv Grd Liv Area 960
Originating Board BRIGHT
Year Built 2005
Annual Tax Amount $1,374
Tax Year 2021
Lot Size 157.000 Acres
Acres 157.0
Property Description
Are you a hunter and/or nature enthusiast ? Are you looking for a place to grow crops on your own land ? Do you like to hike, ride a four-wheeler ? Are you looking for privacy and beautiful sunsets. This property has wildlife, great hunting, food plots, tree stands. It has open fields and woods. By the way, this property is located approximately only five miles from the Western Maryland Rail Trail.
This buyer opportunity consists of two parcels totaling approximately 169 acres. These two parcels will be sold together. There are two homes and one two-vehicle detached garage. After you access the privacy gate, you will see a shed/wood shed on the right, an artesian well and barn to your left of the driveway. The creek/stream on the left is a boundary marker. The first home you will see as you come further up the driveway, and around the bend, is a two bedroom, one full bath log home. As you enter the front door from the 10x38 covered front porch, your gaze will be drawn to the cathedral ceiling in the 17x18 living room, equipped with a wood stove and ceiling fan. The wooded, open floor plan reveals the 9x9 equipped kitchen and 10x9 dining area . The 16x12 Primary Bedroom, 12x12 Second Bedroom, Full Bath and Laundry are situated on the left side of your new home. The dining area, complemented with a large window for watching wildlife, leads to the 18x28 enclosed sun porch and the 10x28 rear patio. Both the kitchen and sun porch have recessed lighting. The sun porch has a PTAK Unit for heating and cooling, plus two ceiling fans. The partially fenced rear yard has a walk-in shed. In the basement and crawlspace areas, which are accessed from the exterior, you will find the electrical service panel, furnace, water heater/booster pump & filter. When built, extra attention was given to install piping for future gas lighting in several areas of the interior, plus a rough-in for an outdoor kitchen on the rear patio.
Leaving the log home, come on down to the second home. Step up on to the three-sided deck of this two bedroom, two full bath modular home. As you open the front door, you will enter the 12x20 living room. To your left is the 11x12 Primary Bedroom with adjoining Primary Bath. Straight ahead is the 11x12 equipped kitchen, with access to the laundry area. A door from the laundry provides access to the rear deck and partially fenced yard. Down the hall from the kitchen and living room areas are the second full bath, and bedroom two, with a walk-in closet. Both baths have tub showers.
A short distance from the modular home is the 28x50 two-bay garage. This structure could provide storage for not only personal vehicles, but also farm equipment, four-wheelers, and many other toys to enjoy.
If you are looking for privacy, beautiful views, wildlife and recreation, please schedule a visit. You will not be disappointed.
Location
State MD
County Washington
Zoning EC
Rooms
Other Rooms Living Room, Primary Bedroom, Bedroom 2, Kitchen, Laundry, Bathroom 2, Primary Bathroom
Main Level Bedrooms 2
Interior
Interior Features Ceiling Fan(s), Carpet, Entry Level Bedroom, Kitchen - Eat-In, Kitchen - Table Space, Primary Bath(s), Tub Shower, Walk-in Closet(s)
Hot Water Electric
Heating Heat Pump(s)
Cooling Ceiling Fan(s), Central A/C
Flooring Carpet, Laminated
Equipment Oven/Range - Electric, Refrigerator, Washer/Dryer Stacked
Fireplace N
Appliance Oven/Range - Electric, Refrigerator, Washer/Dryer Stacked
Heat Source Electric
Exterior
Exterior Feature Deck(s), Wrap Around
Parking Features Garage - Front Entry, Inside Access
Garage Spaces 2.0
Fence Board
Water Access N
View Mountain
Roof Type Metal
Street Surface Gravel,Dirt
Accessibility None
Porch Deck(s), Wrap Around
Road Frontage Private
Total Parking Spaces 2
Garage Y
Building
Lot Description Backs to Trees, Cleared, Mountainous, Partly Wooded, Private, Rural, Trees/Wooded
Story 1
Foundation Crawl Space
Sewer On Site Septic
Water Well-Shared
Architectural Style Cabin/Lodge, Log Home, Ranch/Rambler
Level or Stories 1
Additional Building Above Grade, Below Grade
New Construction N
Schools
Elementary Schools Hancock
Middle Schools Hancock Middle Senior High School
High Schools Hancock Middle Senior
School District Washington County Public Schools
Others
Senior Community No
Tax ID 2205018471
Ownership Fee Simple
SqFt Source Assessor
Special Listing Condition Standard
Read Less Info
Want to know what your home might be worth? Contact us for a FREE valuation!

Our team is ready to help you sell your home for the highest possible price ASAP

Bought with Brian Stephen Wilhelm • Long & Foster Real Estate, Inc.
GET MORE INFORMATION




