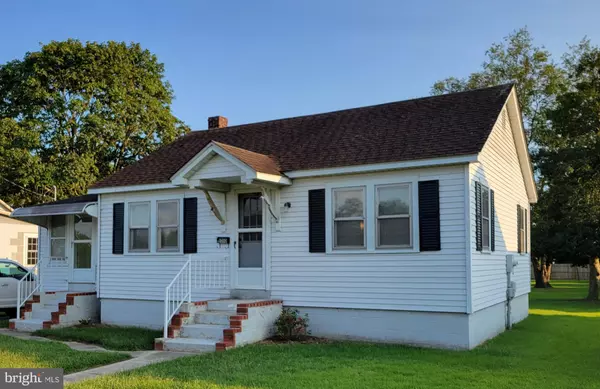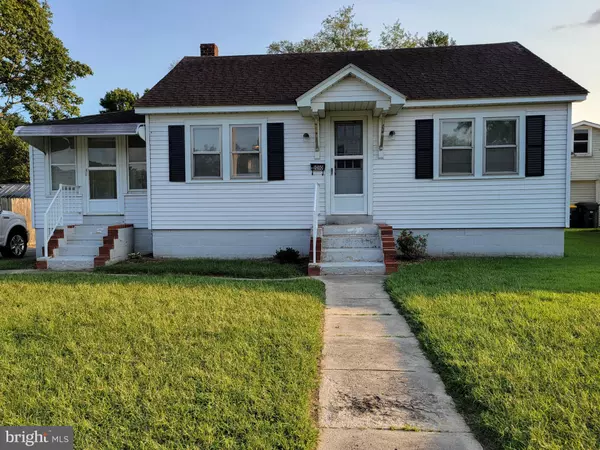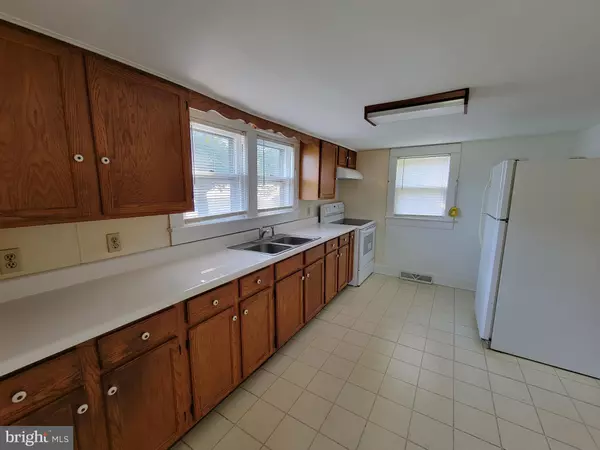For more information regarding the value of a property, please contact us for a free consultation.
Key Details
Sold Price $184,500
Property Type Single Family Home
Sub Type Detached
Listing Status Sold
Purchase Type For Sale
Square Footage 930 sqft
Price per Sqft $198
Subdivision None Available
MLS Listing ID DESU2006298
Sold Date 10/21/21
Style Bungalow
Bedrooms 2
Full Baths 1
HOA Y/N N
Abv Grd Liv Area 930
Originating Board BRIGHT
Year Built 1954
Annual Tax Amount $648
Tax Year 2021
Lot Size 6,098 Sqft
Acres 0.14
Lot Dimensions 61.00 x 105.00
Property Description
Like to go fishing or Kayaking? This Cape cod style on the outside but, feels very cottage like on the inside with the arched doorways and small sunporch with french style doors in the living room and off the kitchen. Kitchen has been updated. There are hard wood floors under the carpet. The home boast an English basement with all mechanical items of the home in the basement including a washer and dryer hook up. Home sits 4 cinder block off the ground with large windows in the basement. The central air was installed in 2012 and has forced air heat. The home was recently professionally painted, everything white and clean. There is a one car garage and the home is directly across the street from Marshalls Pond for you to enjoy. This one will not last long, so schedule your appointment today.
Location
State DE
County Sussex
Area Cedar Creek Hundred (31004)
Zoning TN
Direction North
Rooms
Other Rooms Living Room, Dining Room, Bedroom 2, Kitchen, Bedroom 1, Sun/Florida Room
Basement Daylight, Full, English, Interior Access
Main Level Bedrooms 2
Interior
Interior Features Kitchen - Galley, Tub Shower
Hot Water Electric
Heating Forced Air
Cooling Central A/C
Flooring Carpet
Equipment Oven - Self Cleaning, Oven/Range - Electric, Refrigerator, Water Heater
Furnishings No
Fireplace N
Window Features Screens,Wood Frame
Appliance Oven - Self Cleaning, Oven/Range - Electric, Refrigerator, Water Heater
Heat Source Oil
Laundry Hookup, Lower Floor
Exterior
Parking Features Additional Storage Area, Covered Parking, Garage - Front Entry
Garage Spaces 5.0
Utilities Available Cable TV Available, Electric Available, Phone Available
Water Access N
Roof Type Architectural Shingle
Accessibility None
Road Frontage City/County
Total Parking Spaces 5
Garage Y
Building
Story 1
Foundation Other
Sewer Public Sewer
Water Public
Architectural Style Bungalow
Level or Stories 1
Additional Building Above Grade, Below Grade
New Construction N
Schools
Elementary Schools Lulu M. Ross
Middle Schools Milford Central Academy
High Schools Milford
School District Milford
Others
Pets Allowed Y
Senior Community No
Tax ID 330-11.05-45.00
Ownership Fee Simple
SqFt Source Assessor
Acceptable Financing Cash, Conventional, FHA, Rural Development, USDA, VA
Horse Property N
Listing Terms Cash, Conventional, FHA, Rural Development, USDA, VA
Financing Cash,Conventional,FHA,Rural Development,USDA,VA
Special Listing Condition Standard
Pets Allowed No Pet Restrictions
Read Less Info
Want to know what your home might be worth? Contact us for a FREE valuation!

Our team is ready to help you sell your home for the highest possible price ASAP

Bought with Casey Kieffer Bailey • The Parker Group
GET MORE INFORMATION




