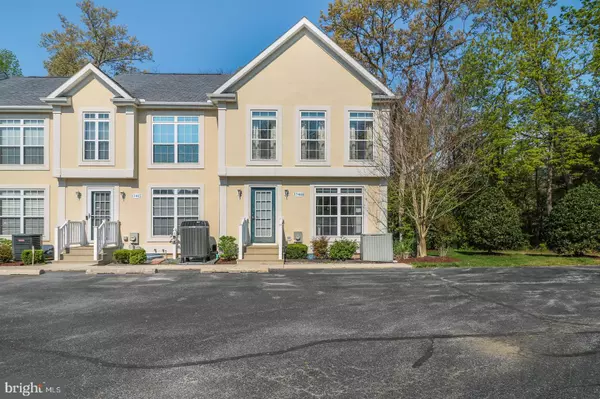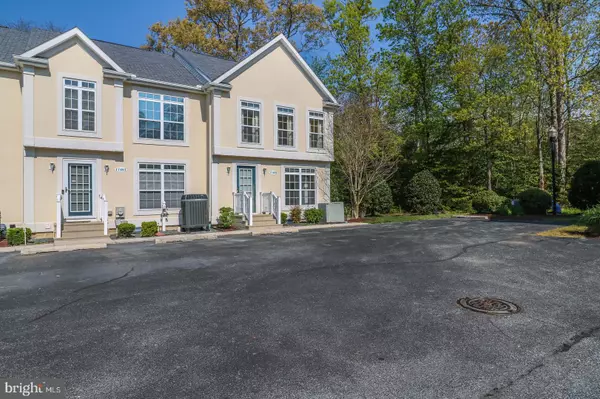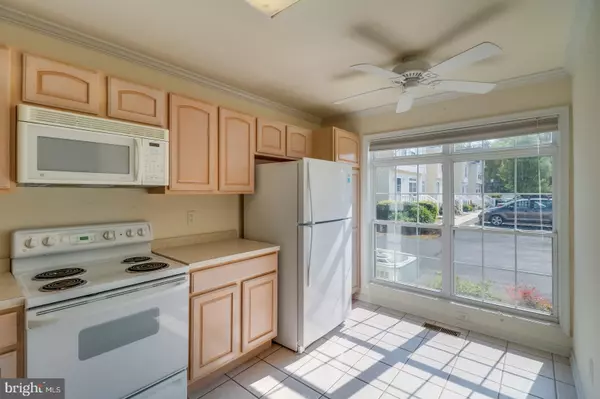For more information regarding the value of a property, please contact us for a free consultation.
Key Details
Sold Price $375,000
Property Type Townhouse
Sub Type End of Row/Townhouse
Listing Status Sold
Purchase Type For Sale
Square Footage 2,424 sqft
Price per Sqft $154
Subdivision Taramino
MLS Listing ID DESU180718
Sold Date 06/18/21
Style Other
Bedrooms 3
Full Baths 3
Half Baths 1
HOA Fees $246/mo
HOA Y/N Y
Abv Grd Liv Area 1,731
Originating Board BRIGHT
Year Built 2002
Annual Tax Amount $1,021
Tax Year 2020
Lot Size 9.170 Acres
Acres 9.17
Lot Dimensions 0.00 x 0.00
Property Description
East of Route 1, this end-unit townhome is located less than four miles from Historic Lewes and Lewes Beach! The community of Taramino offers many wonderful features—including a community pool—and provides two entrances to the Lewes–Georgetown Trail less than half a mile away! This beautiful townhome features an open floor plan with tons of natural light to greet you upon entry. The living room boasts oversized windows, and the adjacent sunroom is perfect for enjoying a relaxing afternoon. Moreover, the rear deck provides great outdoor living space as well as backs to the woods for plenty of privacy. Second-floor highlights include an owner's suite with a walk-in closet, two additional bedrooms, and a laundry area. The fully finished walk-out basement offers a bonus room with a closet, a full bathroom, a rec room, a hookup for additional laundry, and storage areas. This townhome would be a perfect vacation home, year-round residence, or rental opportunity. Book your showing today!
Location
State DE
County Sussex
Area Lewes Rehoboth Hundred (31009)
Zoning C-1
Rooms
Other Rooms Living Room, Primary Bedroom, Bedroom 2, Bedroom 3, Kitchen, Sun/Florida Room, Laundry, Recreation Room, Bathroom 2, Bathroom 3, Bonus Room, Primary Bathroom, Half Bath
Basement Fully Finished, Outside Entrance, Space For Rooms, Walkout Level, Full
Interior
Interior Features Attic, Carpet, Ceiling Fan(s), Combination Kitchen/Dining, Floor Plan - Open, Kitchen - Eat-In, Pantry, Bathroom - Stall Shower, Bathroom - Tub Shower, Walk-in Closet(s)
Hot Water Electric
Heating Forced Air, Heat Pump(s)
Cooling Central A/C
Flooring Carpet, Tile/Brick
Fireplaces Number 1
Fireplaces Type Gas/Propane
Equipment Dishwasher, Dryer, Microwave, Oven/Range - Electric, Refrigerator, Washer
Fireplace Y
Appliance Dishwasher, Dryer, Microwave, Oven/Range - Electric, Refrigerator, Washer
Heat Source Electric
Exterior
Exterior Feature Deck(s)
Parking On Site 2
Utilities Available Cable TV, Propane
Amenities Available Pool - Outdoor
Water Access N
Roof Type Shingle
Accessibility 2+ Access Exits
Porch Deck(s)
Garage N
Building
Story 3
Sewer No Septic System
Water Public
Architectural Style Other
Level or Stories 3
Additional Building Above Grade, Below Grade
New Construction N
Schools
School District Cape Henlopen
Others
HOA Fee Include Lawn Maintenance,Road Maintenance,Snow Removal,Trash,Common Area Maintenance,Ext Bldg Maint,Pool(s)
Senior Community No
Tax ID 335-11.00-58.00-44
Ownership Fee Simple
SqFt Source Assessor
Special Listing Condition Standard
Read Less Info
Want to know what your home might be worth? Contact us for a FREE valuation!

Our team is ready to help you sell your home for the highest possible price ASAP

Bought with CARRIE LINGO • Jack Lingo - Lewes



