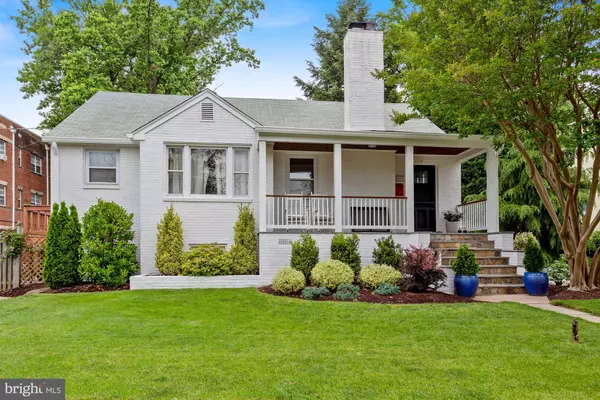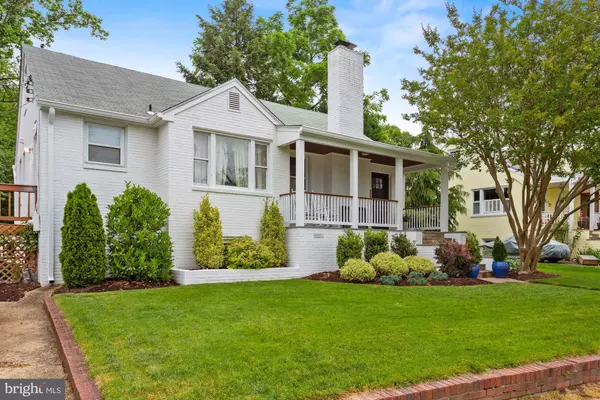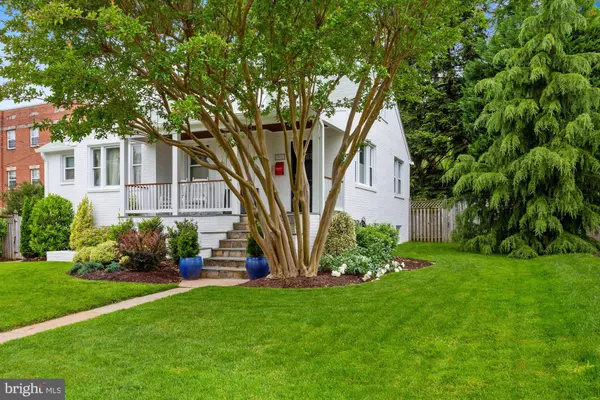For more information regarding the value of a property, please contact us for a free consultation.
Key Details
Sold Price $850,000
Property Type Single Family Home
Sub Type Detached
Listing Status Sold
Purchase Type For Sale
Square Footage 2,393 sqft
Price per Sqft $355
Subdivision Rosecrest
MLS Listing ID VAAX260420
Sold Date 06/30/21
Style Bungalow
Bedrooms 4
Full Baths 2
HOA Y/N N
Abv Grd Liv Area 1,459
Originating Board BRIGHT
Year Built 1951
Annual Tax Amount $9,622
Tax Year 2021
Lot Size 6,333 Sqft
Acres 0.15
Property Description
Welcome home to 1810 Commonwealth and this spacious bungalow in the heart of Del Ray! Bring your imagination and designs to this 4+ bedroom/ 2 full bath home just over a mile from the shops and restaurants on Mt. Vernon Ave. Commuters can catch the bus to or walk 1 mile to the Braddock Rd Metro station. Picture yourself drinking your morning coffee on the stunning front porch. Walking into youll enter the spacious living room with a wood burning fireplace. The gorgeous hardwoods have just been refinished on the main level and the windows have plantation shutters that convey. From the living room, youll enter the dining room and the kitchen. Imagine the possibilities in this space opening up a wall or renovating the kitchen would add even more charm to this classic home. Also on the main level are 3 bedrooms and 1 full bath. Upstairs is another area ripe with possibilities you can use this space as a bedroom, office, exercise area or renovate it into a big master suite! The lower level has a family room area, a second full bath, another room that is being used as a guest room and storage galore! A previous owner rented out this area so there is even a small kitchenette in place. Dont miss the back yard plenty of areas for a cook out or running around on the grass. There is plenty of space to plant your summer vegetables and a shed for all those lawn and garden tools! This home also boasts off street parking and gorgeous landscaping. Dont miss this!
Location
State VA
County Alexandria City
Zoning R 5
Rooms
Other Rooms Living Room, Dining Room, Primary Bedroom, Bedroom 2, Bedroom 3, Kitchen, Bedroom 1, Other, Recreation Room, Storage Room, Bathroom 1, Bathroom 2
Basement Connecting Stairway, Daylight, Partial, Improved
Main Level Bedrooms 3
Interior
Interior Features Built-Ins, Dining Area, Floor Plan - Traditional, Wood Floors, 2nd Kitchen
Hot Water Natural Gas
Heating Forced Air
Cooling Central A/C
Fireplaces Type Screen
Equipment Dishwasher, Disposal, Dryer, Extra Refrigerator/Freezer, Oven/Range - Electric, Stove, Washer, Water Heater
Fireplace Y
Appliance Dishwasher, Disposal, Dryer, Extra Refrigerator/Freezer, Oven/Range - Electric, Stove, Washer, Water Heater
Heat Source Natural Gas
Laundry Lower Floor
Exterior
Exterior Feature Porch(es), Patio(s)
Garage Spaces 1.0
Fence Fully
Water Access N
Accessibility None
Porch Porch(es), Patio(s)
Total Parking Spaces 1
Garage N
Building
Story 3
Sewer Public Sewer
Water Public
Architectural Style Bungalow
Level or Stories 3
Additional Building Above Grade, Below Grade
New Construction N
Schools
School District Alexandria City Public Schools
Others
Senior Community No
Tax ID 034.03-11-12
Ownership Fee Simple
SqFt Source Assessor
Special Listing Condition Standard
Read Less Info
Want to know what your home might be worth? Contact us for a FREE valuation!

Our team is ready to help you sell your home for the highest possible price ASAP

Bought with Michelle Doherty • RLAH @properties
GET MORE INFORMATION




