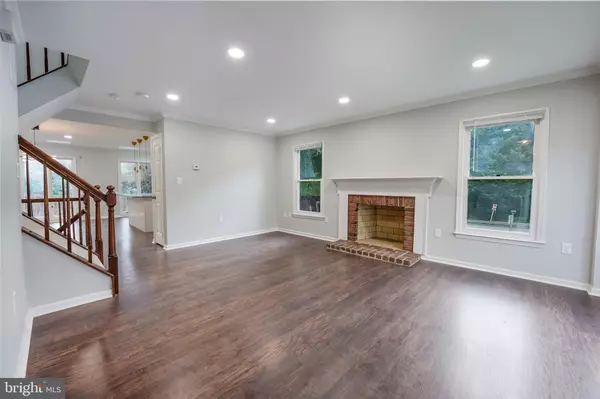For more information regarding the value of a property, please contact us for a free consultation.
Key Details
Sold Price $357,000
Property Type Townhouse
Sub Type End of Row/Townhouse
Listing Status Sold
Purchase Type For Sale
Square Footage 2,136 sqft
Price per Sqft $167
Subdivision Townes Of Ashleigh
MLS Listing ID VAST2014706
Sold Date 09/20/22
Style Colonial
Bedrooms 4
Full Baths 3
Half Baths 1
HOA Fees $85/mo
HOA Y/N Y
Abv Grd Liv Area 1,456
Originating Board BRIGHT
Year Built 1989
Annual Tax Amount $2,385
Tax Year 2022
Lot Size 3,241 Sqft
Acres 0.07
Property Description
Bright and spacious townhome with 4 bedrooms, and 3.5 bathrooms. Home has been fully renovated from top to bottom. Enjoy cooking and entertaining in the kitchen with white cabinets, large granite island and SS appliances. All the bathrooms have been updated and all new lighting throughout. The main floor has brand new LVP flooring, and the upper level has brand new carpeting. The home is filled with natural light throughout. This lovely TH is an end unit, and has fenced in patio and backyard. Truly a gem to come see!
Location
State VA
County Stafford
Zoning R2
Rooms
Basement Interior Access, Outside Entrance, Daylight, Full, Walkout Stairs
Interior
Interior Features Carpet, Combination Kitchen/Living, Dining Area, Family Room Off Kitchen, Floor Plan - Open, Kitchen - Eat-In, Kitchen - Gourmet, Kitchen - Island, Kitchen - Table Space, Primary Bath(s), Recessed Lighting, Stall Shower, Tub Shower, Upgraded Countertops, Walk-in Closet(s), Wood Floors
Hot Water Electric
Heating Heat Pump(s)
Cooling None
Flooring Carpet, Ceramic Tile, Engineered Wood
Fireplaces Number 2
Fireplaces Type Brick, Mantel(s)
Equipment Built-In Microwave, Dishwasher, Disposal, Dryer, Oven/Range - Electric, Refrigerator, Stainless Steel Appliances, Washer
Furnishings No
Fireplace Y
Window Features Bay/Bow
Appliance Built-In Microwave, Dishwasher, Disposal, Dryer, Oven/Range - Electric, Refrigerator, Stainless Steel Appliances, Washer
Heat Source Electric
Laundry Has Laundry, Lower Floor
Exterior
Exterior Feature Patio(s)
Parking On Site 2
Fence Rear, Wood
Water Access N
View Garden/Lawn
Accessibility None
Porch Patio(s)
Garage N
Building
Story 3
Foundation Concrete Perimeter
Sewer Public Sewer
Water Public
Architectural Style Colonial
Level or Stories 3
Additional Building Above Grade, Below Grade
New Construction N
Schools
Elementary Schools Anthony Burns
Middle Schools Stafford
High Schools Brooke Point
School District Stafford County Public Schools
Others
Senior Community No
Tax ID 30P 1 88
Ownership Fee Simple
SqFt Source Estimated
Security Features Main Entrance Lock,Smoke Detector
Acceptable Financing Cash, FHA, VA, Conventional, Other
Listing Terms Cash, FHA, VA, Conventional, Other
Financing Cash,FHA,VA,Conventional,Other
Special Listing Condition Standard
Read Less Info
Want to know what your home might be worth? Contact us for a FREE valuation!

Our team is ready to help you sell your home for the highest possible price ASAP

Bought with Silvana Rojas-Calabria • Spring Hill Real Estate, LLC.



