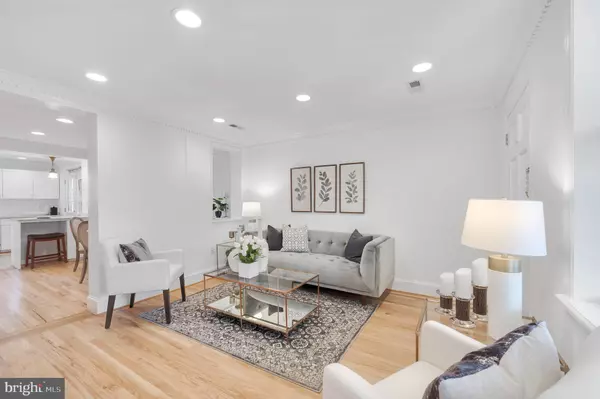For more information regarding the value of a property, please contact us for a free consultation.
Key Details
Sold Price $1,021,341
Property Type Townhouse
Sub Type Interior Row/Townhouse
Listing Status Sold
Purchase Type For Sale
Square Footage 1,548 sqft
Price per Sqft $659
Subdivision Old City #1
MLS Listing ID DCDC2038298
Sold Date 04/05/22
Style Federal
Bedrooms 3
Full Baths 3
Half Baths 1
HOA Y/N N
Abv Grd Liv Area 1,132
Originating Board BRIGHT
Year Built 1925
Annual Tax Amount $6,308
Tax Year 2021
Lot Size 1,280 Sqft
Acres 0.03
Property Description
This is the House; in the neighborhood where you want to live!
3 Beds 3.5 Baths. Hardwood floors throughout. Primary Bedroom, plus 2 additional Bedrooms and 2 more full Bathrooms. The closet on the main floor has plumbing in place to be a half bath. Bright and sunny, you will want to move in today. Lots of details such as dental crown molding and built in shelves in the Living room and Dining room. The Kitchen with breakfast nook leads to the upper deck and lower courtyard. Large finished Basement with open den area and separate entrance is just waiting for your personal touch. To top it off, is a coveted detached Garage that is the full width of the property making a very private backyard. This Federal Home is located close to all the amenities you could possibly want. 5 Blocks from Eastern Market, even closer to Lincoln Park and the Metro. The new Safeway is close by. Enjoy all the dining options that Capitol Hill offers.
Location
State DC
County Washington
Zoning R4
Rooms
Other Rooms Living Room, Dining Room, Primary Bedroom, Bedroom 2, Bedroom 3, Kitchen, Family Room, Bathroom 1, Bathroom 2, Bathroom 3, Half Bath
Basement Outside Entrance, English, Fully Finished, Walkout Stairs, Windows, Connecting Stairway, Daylight, Partial, Interior Access
Interior
Interior Features Built-Ins, Crown Moldings, Skylight(s), Recessed Lighting, Wood Floors, Ceiling Fan(s), Floor Plan - Traditional, Kitchen - Eat-In, Kitchen - Gourmet, Primary Bath(s), Tub Shower
Hot Water Electric
Heating Forced Air, Heat Pump(s)
Cooling Ceiling Fan(s), Central A/C
Flooring Hardwood
Equipment Dishwasher, Disposal, Oven/Range - Electric, Refrigerator, Washer/Dryer Stacked, Water Heater
Fireplace N
Window Features Double Pane,Skylights,Screens
Appliance Dishwasher, Disposal, Oven/Range - Electric, Refrigerator, Washer/Dryer Stacked, Water Heater
Heat Source Electric
Laundry Has Laundry, Basement
Exterior
Exterior Feature Deck(s), Patio(s), Porch(es)
Parking Features Garage Door Opener
Garage Spaces 1.0
Fence Wood, Rear, Privacy
Water Access N
Roof Type Unknown
Accessibility None
Porch Deck(s), Patio(s), Porch(es)
Total Parking Spaces 1
Garage Y
Building
Story 3
Foundation Slab
Sewer Public Sewer
Water Public
Architectural Style Federal
Level or Stories 3
Additional Building Above Grade, Below Grade
Structure Type 9'+ Ceilings,Dry Wall
New Construction N
Schools
Elementary Schools Watkins
School District District Of Columbia Public Schools
Others
Senior Community No
Tax ID 1041//0117
Ownership Fee Simple
SqFt Source Estimated
Acceptable Financing Cash, Conventional
Listing Terms Cash, Conventional
Financing Cash,Conventional
Special Listing Condition Standard
Read Less Info
Want to know what your home might be worth? Contact us for a FREE valuation!

Our team is ready to help you sell your home for the highest possible price ASAP

Bought with Andrew D Glasow • Coldwell Banker Realty - Washington



