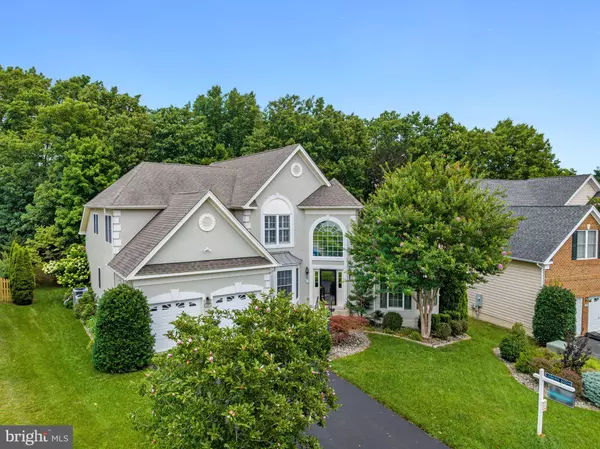For more information regarding the value of a property, please contact us for a free consultation.
Key Details
Sold Price $599,900
Property Type Single Family Home
Sub Type Detached
Listing Status Sold
Purchase Type For Sale
Square Footage 5,465 sqft
Price per Sqft $109
Subdivision Twin Lakes Overlook
MLS Listing ID VAFV2008194
Sold Date 09/01/22
Style Colonial,Contemporary
Bedrooms 3
Full Baths 3
Half Baths 1
HOA Fees $75/mo
HOA Y/N Y
Abv Grd Liv Area 3,386
Originating Board BRIGHT
Year Built 2006
Annual Tax Amount $3,038
Tax Year 2022
Lot Size 0.310 Acres
Acres 0.31
Property Description
Striking two story home nestled in the Twin Lakes community. First floor boast hardwood throughout with a large dining room and a lovely entrance to the office and spacious main level bedroom with luxurious En Suite. Impressive kitchen with stainless steel appliances along with a generous pantry area. Natural lighting highlights the two-story family room with stone fireplace. Appreciate the access of main-level laundry and second staircase to loft, bedrooms and bath. Large-finished basement including two bonus rooms complete with tile flooring, and bath with walk-in shower and an additional fireplace. Basement includes plenty of storage along with workshop area. Walk-up access to private wooded back yard landscaped with two large patios with electronic awning. Lovely space for entertaining along with a pathway leading you on a short walk to the private lake.
Location
State VA
County Frederick
Zoning RP
Direction North
Rooms
Basement Full
Main Level Bedrooms 1
Interior
Interior Features Additional Stairway, Breakfast Area, Built-Ins, Carpet, Ceiling Fan(s), Central Vacuum, Chair Railings, Dining Area, Entry Level Bedroom, Formal/Separate Dining Room, Pantry, Soaking Tub, Upgraded Countertops, Walk-in Closet(s), Window Treatments, Wood Floors, Crown Moldings, Family Room Off Kitchen, Floor Plan - Open, Butlers Pantry, Kitchen - Gourmet, Skylight(s), Sprinkler System, Water Treat System
Hot Water Natural Gas, Instant Hot Water
Heating Forced Air, Programmable Thermostat
Cooling Central A/C
Flooring Wood, Carpet
Fireplaces Number 2
Fireplaces Type Gas/Propane
Equipment Built-In Microwave, Central Vacuum, Built-In Range, Cooktop, Dishwasher, Dryer - Front Loading, Instant Hot Water, Intercom, Microwave, Oven - Double, Oven - Self Cleaning, Oven - Wall, Refrigerator, Stainless Steel Appliances, Washer - Front Loading, Water Conditioner - Owned, Water Heater - Tankless
Furnishings No
Fireplace Y
Appliance Built-In Microwave, Central Vacuum, Built-In Range, Cooktop, Dishwasher, Dryer - Front Loading, Instant Hot Water, Intercom, Microwave, Oven - Double, Oven - Self Cleaning, Oven - Wall, Refrigerator, Stainless Steel Appliances, Washer - Front Loading, Water Conditioner - Owned, Water Heater - Tankless
Heat Source Natural Gas
Laundry Has Laundry, Main Floor
Exterior
Exterior Feature Patio(s)
Parking Features Garage - Front Entry
Garage Spaces 6.0
Amenities Available Water/Lake Privileges
Water Access N
View Trees/Woods
Roof Type Asphalt
Accessibility None
Porch Patio(s)
Attached Garage 2
Total Parking Spaces 6
Garage Y
Building
Lot Description Backs to Trees, Cul-de-sac
Story 3
Foundation Other
Sewer Public Sewer
Water Public
Architectural Style Colonial, Contemporary
Level or Stories 3
Additional Building Above Grade, Below Grade
Structure Type 2 Story Ceilings,9'+ Ceilings,Tray Ceilings
New Construction N
Schools
High Schools Millbrook
School District Frederick County Public Schools
Others
Pets Allowed Y
HOA Fee Include Snow Removal,Common Area Maintenance
Senior Community No
Tax ID 55M 2 9 108
Ownership Fee Simple
SqFt Source Assessor
Security Features Smoke Detector
Horse Property N
Special Listing Condition Standard
Pets Allowed No Pet Restrictions
Read Less Info
Want to know what your home might be worth? Contact us for a FREE valuation!

Our team is ready to help you sell your home for the highest possible price ASAP

Bought with Kathy L McLendon • Weichert Realtors - Blue Ribbon



