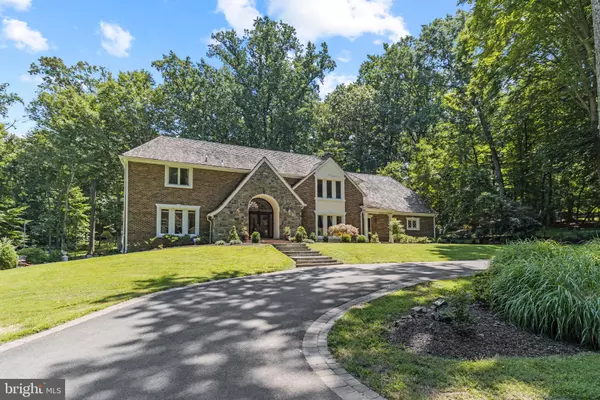For more information regarding the value of a property, please contact us for a free consultation.
Key Details
Sold Price $2,270,000
Property Type Single Family Home
Sub Type Detached
Listing Status Sold
Purchase Type For Sale
Square Footage 7,204 sqft
Price per Sqft $315
Subdivision Potomac View Estates
MLS Listing ID MDMC2060992
Sold Date 09/12/22
Style Transitional
Bedrooms 5
Full Baths 4
Half Baths 2
HOA Y/N N
Abv Grd Liv Area 5,204
Originating Board BRIGHT
Year Built 1978
Annual Tax Amount $14,068
Tax Year 2021
Lot Size 2.290 Acres
Acres 2.29
Property Description
Welcome to 11005 Tara Road. Initial feedback on this home are that the pictures don't convey how fabulous it is. You must see this in person! This immaculate estate home exudes balance, grace, and elegance! It has a wonderful feeling about it that is calming and comfortable. If you're tired of looking at grand homes that are tired and worn, you will love the opportunity to own this private, well-maintained masterpiece at a smart price. The house flows incredibly well and the oversized entertaining spaces are large enough to host all your parties while still exuding warmth and charm. Pristine Brazilian cherry floors throughout the main level add so much beauty. Details, Details! NO small detail was overlooked here. From the staircase lighting, to the sophisticated smart household audio speaker system, owners spa-bathroom, the motorized chandelier for cleaning, and multiple dishwashers and beverage fridges, you won't want for anything here. Move right in and enjoy your private retreat. The 2+ acre estate abounds with privacy, tucked far back from the road and surrounded by trees. Your chef's kitchen features a large center island, a large gas thermador range, separate conduction cooktop, large thermador fridge and separate beverage fridge, two dishwashers, over the stove pot filler, and more. In the owners' suite you will find trayed ceiling, double sided gas fireplace, and private balcony. Enjoy your morning coffee from your private secluded balcony. The expansive owners' bath and closet boast both steam shower and separate dual head shower, luxurious spa-soaking tub, private toilet closet with bidet, heated travertine floors, and cedar closet. Guys you'll love the oversized three car garage and separate man-shed with its own motorized garage door and three surround sound theater areas. The beautiful tennis court is recently resurfaced with brand new LED lighting installed. The gorgeous salt water pool can be converted to chlorine if desired. Pool mechanicals were recently replaced, including updated motorized retractable cover. Outdoor lawn sprinkler system, extensive stone hardscape, and sophisticated twightling lighting allow you to enjoy fairy-tale evenings playing tennis or lounging in the heated pool or hot tub with your friends and family. The home has an expansive walk-out basement that includes an entertainment bar with fridge and dishwasher, wine nook, gym or nanny bedroom, and full bath. Household security system with movement sensors will help keep you and your loved ones safe. This house is all you've dreamed of and more. It won't last long at this price.
Location
State MD
County Montgomery
Zoning RE2
Rooms
Other Rooms Family Room, Study, Great Room, Laundry, Maid/Guest Quarters, Mud Room, Storage Room, Utility Room
Basement Outside Entrance, Rear Entrance, Fully Finished, Improved, Walkout Level
Interior
Interior Features Kitchen - Island, Kitchen - Table Space, Dining Area, Built-Ins, Window Treatments, Primary Bath(s), Wet/Dry Bar, Wood Floors, Floor Plan - Open
Hot Water Oil
Heating Forced Air
Cooling Central A/C
Flooring Hardwood, Marble, Ceramic Tile
Fireplaces Number 2
Fireplaces Type Screen
Equipment Central Vacuum, Cooktop, Cooktop - Down Draft, Dishwasher, Disposal, Dryer, Exhaust Fan, Extra Refrigerator/Freezer, Icemaker, Oven - Double, Oven - Wall, Refrigerator, Washer
Fireplace Y
Appliance Central Vacuum, Cooktop, Cooktop - Down Draft, Dishwasher, Disposal, Dryer, Exhaust Fan, Extra Refrigerator/Freezer, Icemaker, Oven - Double, Oven - Wall, Refrigerator, Washer
Heat Source Oil
Exterior
Exterior Feature Deck(s)
Parking Features Garage Door Opener
Garage Spaces 18.0
Utilities Available Cable TV Available
Water Access N
View Trees/Woods
Roof Type Shake
Accessibility None
Porch Deck(s)
Attached Garage 3
Total Parking Spaces 18
Garage Y
Building
Lot Description Trees/Wooded, Secluded, Private, Landscaping
Story 3
Foundation Concrete Perimeter
Sewer Public Sewer
Water Public
Architectural Style Transitional
Level or Stories 3
Additional Building Above Grade, Below Grade
Structure Type Beamed Ceilings,9'+ Ceilings,2 Story Ceilings
New Construction N
Schools
Elementary Schools Potomac
Middle Schools Herbert Hoover
High Schools Winston Churchill
School District Montgomery County Public Schools
Others
Senior Community No
Tax ID 161001759323
Ownership Fee Simple
SqFt Source Assessor
Security Features Electric Alarm,Intercom,Monitored,Security System,Security Gate,Motion Detectors
Special Listing Condition Standard
Read Less Info
Want to know what your home might be worth? Contact us for a FREE valuation!

Our team is ready to help you sell your home for the highest possible price ASAP

Bought with Thanasi Anagnostopoulos • EXP Realty, LLC



