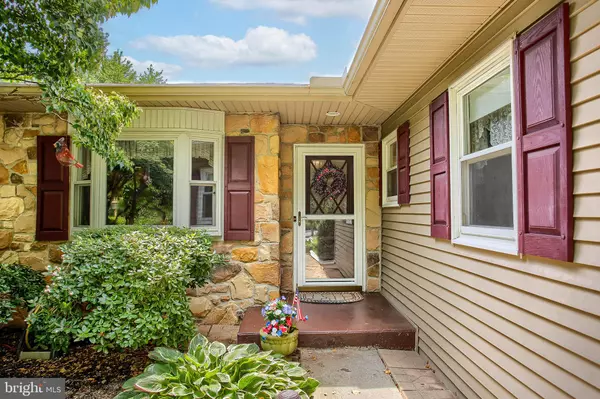For more information regarding the value of a property, please contact us for a free consultation.
Key Details
Sold Price $425,500
Property Type Single Family Home
Sub Type Detached
Listing Status Sold
Purchase Type For Sale
Square Footage 2,578 sqft
Price per Sqft $165
Subdivision None Available
MLS Listing ID PACB2013040
Sold Date 08/24/22
Style Ranch/Rambler
Bedrooms 4
Full Baths 2
Half Baths 1
HOA Y/N N
Abv Grd Liv Area 2,578
Originating Board BRIGHT
Year Built 1978
Annual Tax Amount $7,012
Tax Year 2022
Lot Size 5.600 Acres
Acres 5.6
Property Description
Dreaming of owning land, yet seeking the convenience of easy access to golfing, community events, and travel routes? Well, this sprawling ranch on 5.6 acres of partially wooded property may be just what you are looking for! Located in a peaceful cul-de-sac, this 2578 sq. ft. home features a large kitchen with granite and multiple ovens, 4 bedrooms, 2.5 baths, and a detached garage. Ample, yet welcoming, this home invites you to cozy up in the rustic family room with a wood-burning fireplace, read a book in the living room with a toasty pellet stove, or decompress in the bright sunroom. The great room with a wet bar is perfect for crafting, entertaining, or whatever your imagination decides. Need a spectacular outdoor space to gather when the weather allows? Then come cool off in the pool, or relax and enjoy your own private oasis highlighting a pond, gazebo, and acres of lush, green property. The roof and vinyl siding were replaced in 2012, and the windows in 2006. With some updates, this lovingly maintained one-owner home offers countless possibilities and opportunities to create many memories! Schedule your tour today!
Location
State PA
County Cumberland
Area Dickinson Twp (14408)
Zoning RESIDENTIAL LOW DENSITY
Rooms
Other Rooms Living Room, Dining Room, Primary Bedroom, Bedroom 2, Bedroom 3, Bedroom 4, Kitchen, Family Room, Sun/Florida Room, Great Room
Basement Unfinished
Main Level Bedrooms 4
Interior
Interior Features Built-Ins, Carpet, Ceiling Fan(s), Stove - Wood, Upgraded Countertops, Wood Floors, WhirlPool/HotTub, Chair Railings, Pantry, Central Vacuum, Skylight(s)
Hot Water Electric
Cooling Central A/C, Ceiling Fan(s), Ductless/Mini-Split
Flooring Wood, Vinyl, Carpet, Ceramic Tile, Laminate Plank
Fireplaces Number 2
Equipment Oven - Wall, Oven/Range - Electric, Refrigerator, Stainless Steel Appliances
Window Features Replacement,Double Hung,Bay/Bow
Appliance Oven - Wall, Oven/Range - Electric, Refrigerator, Stainless Steel Appliances
Heat Source Electric, Oil, Wood, Other
Laundry Main Floor
Exterior
Exterior Feature Patio(s), Enclosed
Parking Features Garage - Front Entry
Garage Spaces 5.0
Fence Vinyl
Pool In Ground
Utilities Available Cable TV
Water Access N
Roof Type Architectural Shingle
Accessibility None
Porch Patio(s), Enclosed
Total Parking Spaces 5
Garage Y
Building
Lot Description Trees/Wooded
Story 1
Foundation Block
Sewer On Site Septic
Water Well
Architectural Style Ranch/Rambler
Level or Stories 1
Additional Building Above Grade, Below Grade
New Construction N
Schools
Elementary Schools North Dickinson
Middle Schools Lamberton
High Schools Carlisle Area
School District Carlisle Area
Others
Senior Community No
Tax ID 08-09-0523-052
Ownership Fee Simple
SqFt Source Assessor
Security Features Security System
Acceptable Financing Cash, Conventional, VA, FHA
Listing Terms Cash, Conventional, VA, FHA
Financing Cash,Conventional,VA,FHA
Special Listing Condition Standard
Read Less Info
Want to know what your home might be worth? Contact us for a FREE valuation!

Our team is ready to help you sell your home for the highest possible price ASAP

Bought with KATHLEEN M CUTIA • Keller Williams of Central PA



