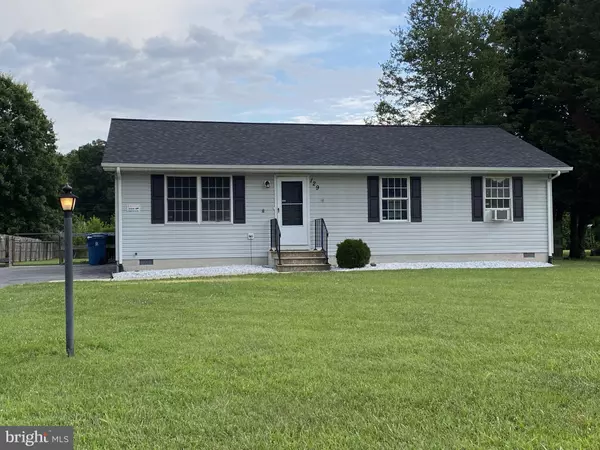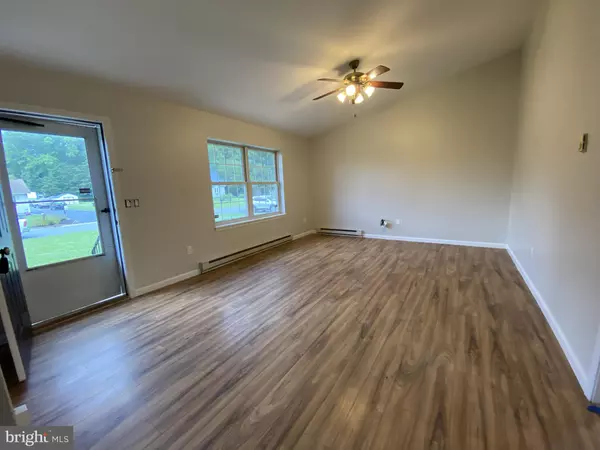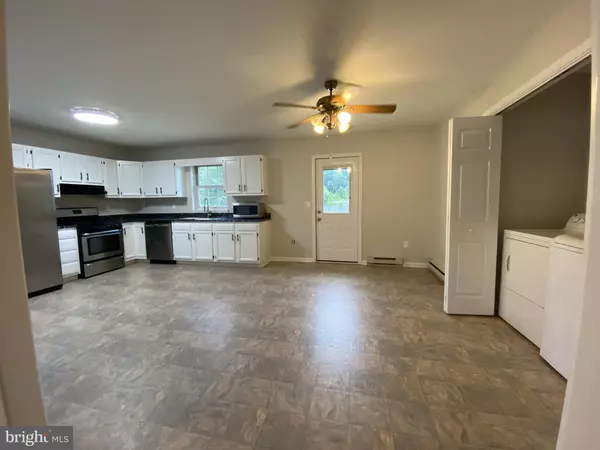For more information regarding the value of a property, please contact us for a free consultation.
Key Details
Sold Price $265,000
Property Type Single Family Home
Sub Type Detached
Listing Status Sold
Purchase Type For Sale
Square Footage 1,232 sqft
Price per Sqft $215
Subdivision Long Farm
MLS Listing ID DEKT2000466
Sold Date 09/21/21
Style Ranch/Rambler
Bedrooms 3
Full Baths 2
HOA Y/N N
Abv Grd Liv Area 1,232
Originating Board BRIGHT
Year Built 1999
Annual Tax Amount $852
Tax Year 2020
Lot Size 0.510 Acres
Acres 0.51
Lot Dimensions 100.00 x 220.00
Property Description
Completely renovated and just waiting new owners this home is like new! This ranch home on quiet cul-de-sac street with a large fenced backyard complete with shed won't last long. Walking up you'll find new landscaping along the walkway and upon entry you'll be greeted with vaulted ceilings, fresh paint, new flooring and more! Further into the home is a large country kitchen complete with beautiful cabinets, custom countertops, room for the table and a door to the spacious backyard. Off the living room and down the hall are 3 bedrooms all of which have ceiling fans and have been completely repainted and with new flooring. One full bath with new vanity and flooring, fresh paint is accessible from the hall. Off the master bedroom is a full private bathroom with new vanity, tile flooring and fresh paint. Outside the backyard is a blank canvas with endless possibilities! Sitting on over a half acre of land and with no HOA add the detached pole building, garage or pool area of your dreams! There is already a shed, being sold as-is, complete with electric and A/C already existing (Yes! In the shed!) With a new roof (May 2021) a new HVAC system (July 2021) and the endless options for new owners this home won't last long!
Location
State DE
County Kent
Area Capital (30802)
Zoning AR
Direction West
Rooms
Main Level Bedrooms 3
Interior
Interior Features Carpet, Ceiling Fan(s), Combination Kitchen/Dining, Entry Level Bedroom, Family Room Off Kitchen, Floor Plan - Open, Kitchen - Eat-In, Tub Shower, Upgraded Countertops
Hot Water Propane
Heating Heat Pump - Electric BackUp, Baseboard - Electric, Central, Forced Air
Cooling Ceiling Fan(s), Central A/C
Flooring Carpet, Ceramic Tile, Laminated, Vinyl
Equipment Dishwasher, Dryer, Oven/Range - Gas, Refrigerator, Range Hood, Washer
Fireplace N
Appliance Dishwasher, Dryer, Oven/Range - Gas, Refrigerator, Range Hood, Washer
Heat Source Electric
Exterior
Garage Spaces 4.0
Utilities Available Propane
Water Access N
Roof Type Shingle
Accessibility None
Total Parking Spaces 4
Garage N
Building
Lot Description Rear Yard, Cleared, Front Yard, Landscaping, Level
Story 1
Foundation Crawl Space, Block
Sewer On Site Septic
Water Public
Architectural Style Ranch/Rambler
Level or Stories 1
Additional Building Above Grade, Below Grade
New Construction N
Schools
School District Capital
Others
Senior Community No
Tax ID WD-00-08104-01-1200-000
Ownership Fee Simple
SqFt Source Assessor
Special Listing Condition Standard
Read Less Info
Want to know what your home might be worth? Contact us for a FREE valuation!

Our team is ready to help you sell your home for the highest possible price ASAP

Bought with Angela Bautista-Diaz • Bryan Realty Group
GET MORE INFORMATION




