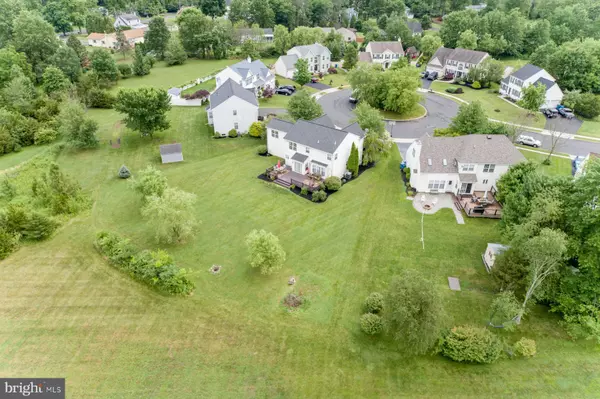For more information regarding the value of a property, please contact us for a free consultation.
Key Details
Sold Price $475,000
Property Type Single Family Home
Sub Type Detached
Listing Status Sold
Purchase Type For Sale
Square Footage 2,391 sqft
Price per Sqft $198
Subdivision Hunters Crossing
MLS Listing ID PABU2028522
Sold Date 08/04/22
Style Colonial
Bedrooms 4
Full Baths 2
Half Baths 1
HOA Fees $40/mo
HOA Y/N Y
Abv Grd Liv Area 2,391
Originating Board BRIGHT
Year Built 2001
Annual Tax Amount $7,228
Tax Year 2021
Lot Dimensions 0.00 x 0.00
Property Description
Located on a quiet cul-de-sac in the desirable Hunters Crossing community, you'll find this to be the perfect location for your new home. As you enter through the double front doors, you are welcomed by the spacious two story foyer. French doors on your left take you into the office, perfect as a study or for working from home. Hardwood floors in the foyer continue into the office. On your right is the formal dining room with plenty of space for gatherings and entertaining. The bright and airy family room is wide open to the spacious kitchen with a breakfast area. The kitchen includes a nice island with seating, a corner sink with two windows providing plenty of light and views of the outdoors, a double wide pantry, granite counters and loads of cabinets. Sliders take you out back to the deck and back yard. This main level also includes a convenient laundry room and powder room. Upstairs the primary bedroom features two walk in closets plus the primary bath with a large corner soaking tub. Three more bedrooms include large closets and one even features a large walk in closet. All four bedrooms include ceiling fans and a full hall bath completes this upper level. The basement was previously finished, but took on a little water from last year's hurricane. It was professionally mediated and is now ready for your finishing touches to complete it. A new hvac system was just installed providing you with worry free heating and cooling comfort. Additional newer items include garage doors, front door/storm door, washer/dryer, refrigerator and dishwasher. You will truly appreciate the outdoor space with the large deck and a level yard backing up to a soccer field. Nicely landscaped all around. Conveniently located close to shopping, dining and primary commuter routes.
Location
State PA
County Bucks
Area Richland Twp (10136)
Zoning SRL
Rooms
Other Rooms Living Room, Dining Room, Primary Bedroom, Bedroom 2, Bedroom 3, Bedroom 4, Kitchen, Family Room, Basement, Bathroom 2, Primary Bathroom, Half Bath
Basement Full, Partially Finished, Poured Concrete
Interior
Interior Features Ceiling Fan(s), Kitchen - Eat-In, Kitchen - Island, Pantry, Primary Bath(s), Soaking Tub, Walk-in Closet(s), Chair Railings, Breakfast Area
Hot Water Natural Gas
Heating Forced Air
Cooling Central A/C
Flooring Carpet, Ceramic Tile, Hardwood
Equipment Built-In Microwave, Dishwasher
Appliance Built-In Microwave, Dishwasher
Heat Source Natural Gas
Laundry Main Floor
Exterior
Exterior Feature Deck(s)
Parking Features Garage - Front Entry
Garage Spaces 2.0
Water Access N
Roof Type Shingle
Accessibility None
Porch Deck(s)
Attached Garage 2
Total Parking Spaces 2
Garage Y
Building
Story 2
Foundation Concrete Perimeter
Sewer Public Sewer
Water Public
Architectural Style Colonial
Level or Stories 2
Additional Building Above Grade, Below Grade
New Construction N
Schools
School District Quakertown Community
Others
Pets Allowed Y
HOA Fee Include Common Area Maintenance,Snow Removal,Trash
Senior Community No
Tax ID 36-021-205
Ownership Fee Simple
SqFt Source Assessor
Special Listing Condition Standard
Pets Allowed No Pet Restrictions
Read Less Info
Want to know what your home might be worth? Contact us for a FREE valuation!

Our team is ready to help you sell your home for the highest possible price ASAP

Bought with Scott F Irvin • RE/MAX Centre Realtors



