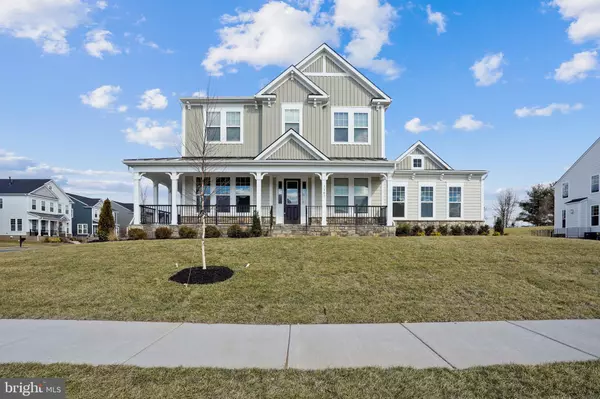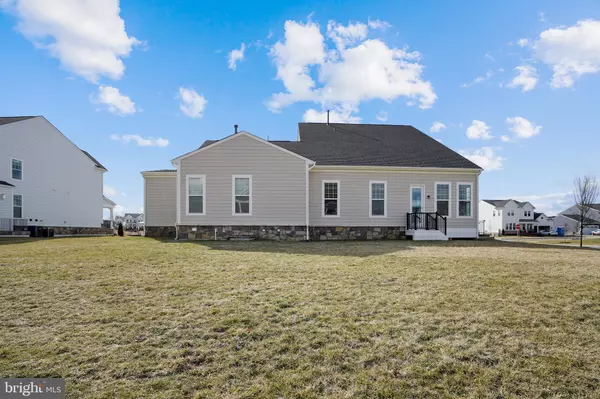For more information regarding the value of a property, please contact us for a free consultation.
Key Details
Sold Price $1,342,000
Property Type Single Family Home
Sub Type Detached
Listing Status Sold
Purchase Type For Sale
Square Footage 5,687 sqft
Price per Sqft $235
Subdivision Meadowbrook
MLS Listing ID VALO2019326
Sold Date 05/18/22
Style Colonial
Bedrooms 5
Full Baths 5
Half Baths 1
HOA Fees $78/mo
HOA Y/N Y
Abv Grd Liv Area 3,468
Originating Board BRIGHT
Year Built 2021
Annual Tax Amount $12,962
Tax Year 2022
Lot Size 0.420 Acres
Acres 0.42
Property Description
NEW HOME -- AVAILABLE IMMEDIATELY---This Oatland II Model, built by Van Metre Homes in Meadowbrook Farm Estates has a beautiful open Kitchen with a huge island, stainless appliances and granite, 5 spacious Bedrooms, 5 Full Baths plus Powder Room, Garage Parking for 3 vehicles , two Family Rooms, a Gas Fireplace, Dining Room, 3-season room off the Main Level Family Room, Den / Study, Media Room, Bonus Room, hardwood floors on the main and upper levels, carpet on the lower level, walk-up staircase with stone finish to the yard, 10-foot ceiling on the main level and 9-foot ceiling on both the upper and lower level, plus a covered, wrap Front Porch.... This home has an extensive package of Builder Options to maximize the living spaces and the home is located on a premium corner lot with a large, flat back yard... Construction was completed in November, 2021 and the home has not been occupied, so it is 100% ready for new owners to move in right away...
Location
State VA
County Loudoun
Zoning 03
Direction South
Rooms
Other Rooms Dining Room, Primary Bedroom, Bedroom 2, Bedroom 3, Bedroom 4, Bedroom 5, Kitchen, Family Room, Den, Foyer, 2nd Stry Fam Rm, Laundry, Media Room, Bathroom 2, Bathroom 3, Bonus Room, Primary Bathroom
Basement Full, Fully Finished, Heated, Improved, Interior Access, Outside Entrance, Poured Concrete, Sump Pump, Walkout Stairs, Windows
Main Level Bedrooms 2
Interior
Interior Features Entry Level Bedroom, Family Room Off Kitchen, Floor Plan - Open, Kitchen - Gourmet, Kitchen - Island, Pantry, Primary Bath(s), Recessed Lighting, Bathroom - Stall Shower, Upgraded Countertops, Walk-in Closet(s), Window Treatments, Wood Floors
Hot Water 60+ Gallon Tank, Natural Gas
Heating Central, Forced Air, Zoned
Cooling Central A/C, Multi Units, Zoned
Flooring Hardwood, Ceramic Tile, Carpet
Fireplaces Number 1
Fireplaces Type Gas/Propane
Equipment Built-In Microwave, Cooktop, Dishwasher, Disposal, Dryer - Electric, Dryer - Front Loading, Exhaust Fan, Icemaker, Oven - Double, Oven - Wall, Range Hood, Refrigerator, Stainless Steel Appliances, Washer, Water Heater
Furnishings No
Fireplace Y
Window Features Double Pane,Double Hung,Insulated,Screens
Appliance Built-In Microwave, Cooktop, Dishwasher, Disposal, Dryer - Electric, Dryer - Front Loading, Exhaust Fan, Icemaker, Oven - Double, Oven - Wall, Range Hood, Refrigerator, Stainless Steel Appliances, Washer, Water Heater
Heat Source Natural Gas
Laundry Has Laundry, Main Floor, Dryer In Unit, Washer In Unit
Exterior
Parking Features Garage - Side Entry, Garage Door Opener, Inside Access
Garage Spaces 6.0
Utilities Available Under Ground, Natural Gas Available, Electric Available, Cable TV
Amenities Available Pool - Outdoor, Common Grounds
Water Access N
Street Surface Black Top,Paved
Accessibility None
Attached Garage 3
Total Parking Spaces 6
Garage Y
Building
Lot Description Corner, Level, Premium, Rear Yard
Story 3
Foundation Concrete Perimeter
Sewer Public Sewer
Water Public
Architectural Style Colonial
Level or Stories 3
Additional Building Above Grade, Below Grade
Structure Type 2 Story Ceilings,9'+ Ceilings
New Construction Y
Schools
Elementary Schools Evergreen Mill
Middle Schools J. L. Simpson
High Schools Loudoun County
School District Loudoun County Public Schools
Others
Pets Allowed Y
Senior Community No
Tax ID 233353477000
Ownership Fee Simple
SqFt Source Assessor
Security Features Security System,Smoke Detector
Acceptable Financing Cash, Conventional, Other, FHA, VA
Horse Property N
Listing Terms Cash, Conventional, Other, FHA, VA
Financing Cash,Conventional,Other,FHA,VA
Special Listing Condition Standard
Pets Allowed No Pet Restrictions
Read Less Info
Want to know what your home might be worth? Contact us for a FREE valuation!

Our team is ready to help you sell your home for the highest possible price ASAP

Bought with Donna Henshaw • Avery-Hess, REALTORS



