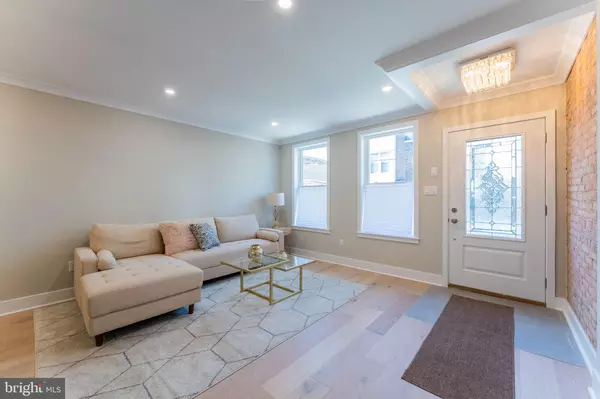For more information regarding the value of a property, please contact us for a free consultation.
Key Details
Sold Price $410,000
Property Type Townhouse
Sub Type Interior Row/Townhouse
Listing Status Sold
Purchase Type For Sale
Square Footage 1,458 sqft
Price per Sqft $281
Subdivision East Passyunk Crossing
MLS Listing ID PAPH1019076
Sold Date 10/15/21
Style Traditional
Bedrooms 2
Full Baths 2
Half Baths 1
HOA Y/N N
Abv Grd Liv Area 1,218
Originating Board BRIGHT
Year Built 1915
Annual Tax Amount $2,665
Tax Year 2021
Lot Size 874 Sqft
Acres 0.02
Lot Dimensions 15.33 x 57.00
Property Description
This specular home leaves nothing to be desired! It has gone through a complete renovation, preformed by a true craftsman. The attention to detail is seen, starting with the impeccable exterior and curb appeal, noticed by the quality of the front door and continues to be seen in the gleaming HWFs, crown molding and professional painting. Before we continue on the the tour of this home we must mention its location. It is positioned on the border of Passyunk Square and East Passyunk. This provides you with the ability to walk to almost everything you may desire. This includes unlimited shopping venues, fantastic eateries, pubs and nightlife, farmers markets, dog parks, Delaware River activities, biking and jogging trails and the list goes on. This beautiful home boasts a very open, bright and airy feel. The staircase seems to float and is open to the finished lower level. The LR flows into the DR and continues to an extended eat-in kitchen with gorgeous quartz countertops, an island with cabinets and a built-in microwave, high end SS appliances, lots of countertop space, premium cabinetry, a deep farmers sink and great lighting. This main level is complemented with plenty of closet space and a well appointed 1/2 bath. Now stroll upstairs to find 2 large bedrooms. This home was originally 3 bedrooms, then converted to 2 nice sized bedrooms including a Master Suite with 2 closets and a magnificent full bath with an oversized tiled stall shower with a seat. The 2nd room is also near perfection and has access to another full, completely tiled bathroom. If you desire more space, stroll down to the finished, daylight basement to find a nice sized entertainment room and a separate storage and laundry room. Lastly, for your fair weather activities you have a great back patio with privacy walls. This is the perfect place to sip your morning coffee, drink your evening wine or microbrew and to entertain friends and family. Honorable mentions to this home include: brand new high end mechanicls, a gas fired furnace, energy efficient windows and the home is wired for cable and electronics throughout. All permits for the reconstruction were completed and approved and the current owner is finishing up the paperwork for the 10 year tax abatement. Last mention: This home is just minutes from Center City, a few steps from public transportation, 20 mins from the Phila International Airport and easy access to NYC, Washington and the World! The Open House is set for Sunday, May 23 from 11-1:30. Schedule your personal tour today!
Location
State PA
County Philadelphia
Area 19148 (19148)
Zoning RSA5
Rooms
Other Rooms Living Room, Dining Room, Primary Bedroom, Bedroom 2, Kitchen, Basement, Laundry, Primary Bathroom, Full Bath, Half Bath
Basement Other
Interior
Hot Water Electric
Heating Forced Air
Cooling Central A/C
Heat Source Natural Gas
Exterior
Water Access N
Accessibility None
Garage N
Building
Story 2
Sewer Public Sewer
Water Public
Architectural Style Traditional
Level or Stories 2
Additional Building Above Grade, Below Grade
New Construction N
Schools
School District The School District Of Philadelphia
Others
Senior Community No
Tax ID 012115700
Ownership Fee Simple
SqFt Source Assessor
Acceptable Financing Cash, Conventional, FHA, VA
Listing Terms Cash, Conventional, FHA, VA
Financing Cash,Conventional,FHA,VA
Special Listing Condition Standard
Read Less Info
Want to know what your home might be worth? Contact us for a FREE valuation!

Our team is ready to help you sell your home for the highest possible price ASAP

Bought with Matthew D'Ambrosio • Keller Williams Realty Devon-Wayne



