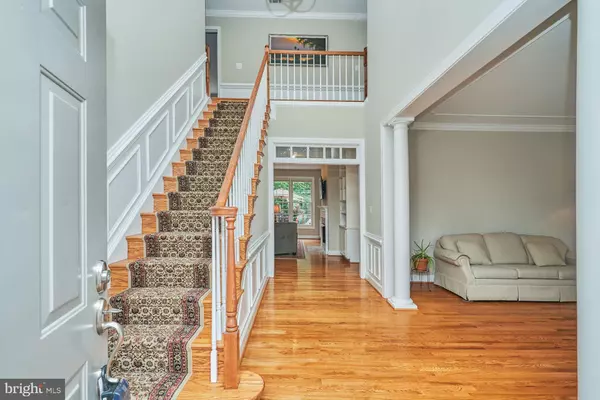For more information regarding the value of a property, please contact us for a free consultation.
Key Details
Sold Price $1,025,000
Property Type Single Family Home
Sub Type Detached
Listing Status Sold
Purchase Type For Sale
Square Footage 5,370 sqft
Price per Sqft $190
Subdivision Zion Mews
MLS Listing ID VAFX1207126
Sold Date 07/29/21
Style Colonial
Bedrooms 5
Full Baths 5
HOA Fees $30/mo
HOA Y/N Y
Abv Grd Liv Area 3,520
Originating Board BRIGHT
Year Built 1995
Annual Tax Amount $8,709
Tax Year 2020
Lot Size 9,940 Sqft
Acres 0.23
Property Description
Stunning 5BR/5BA home with 5300+ sqft of living space sited on quiet cul-de-sac*Upgrades and improvements galore*Grand 2-story foyer*Formal living room with gas fireplace and formal dining room*Remodeled, custom high-end gourmet kitchen with miles of granite counters, island, KraftMaid slow-close cherry cabinets/drawers, appliance station, top-of-the-line appliances, two pantries*Sunroom/breakfast room off kitchen has vaulted ceiling, skylights, barista station and french patio doors to 28x16 Trex deck with accent lighting and stairs to yard and patio*Open-concept family room off kitchen with gas fireplace, TV mount, built-in bookshelves and custom dry bar with granite countertop and wine cabinet*Main level library (could be 6th bedroom) has recessed lighting and built-in bookcases*Main level full bath*Laundry/mudroom off kitchen with lots of storage, utility sink and LG front-loading W/D with pedestals*Opulent primary bedroom has cathedral ceiling with sitting room, private office, expansive walk-in closet and luxury bath with large walk-in shower, cast iron claw-foot tub and skylight*Nice-sized secondary bedrooms*Three full baths up*Hardwoods on main and upper floors*9' ceilings thruout*Lower level boasts walkout rec room, wet bar, entertainment/activity space with stage, separate dining or game area, separate workout area, large 5th bedroom, full bath and hobby/storage room with lots of cabinets and countertop space*French door walkout to extensive 3-level Techno-Bloc patio with retaining wall and raised planters*
Location
State VA
County Fairfax
Zoning 130
Direction East
Rooms
Other Rooms Living Room, Dining Room, Primary Bedroom, Sitting Room, Bedroom 2, Bedroom 3, Bedroom 4, Bedroom 5, Kitchen, Game Room, Family Room, Library, Sun/Florida Room, Exercise Room, Office, Recreation Room, Storage Room
Basement Full, Fully Finished, Rear Entrance, Walkout Level, Daylight, Full, Windows, Workshop
Interior
Interior Features Bar, Breakfast Area, Built-Ins, Butlers Pantry, Carpet, Ceiling Fan(s), Chair Railings, Entry Level Bedroom, Family Room Off Kitchen, Floor Plan - Open, Formal/Separate Dining Room, Kitchen - Eat-In, Kitchen - Gourmet, Pantry, Primary Bath(s), Recessed Lighting, Upgraded Countertops, Walk-in Closet(s), Wet/Dry Bar, Wood Floors
Hot Water Natural Gas
Heating Central, Forced Air, Heat Pump(s), Zoned
Cooling Ceiling Fan(s), Central A/C, Heat Pump(s), Zoned
Flooring Hardwood, Carpet, Ceramic Tile
Fireplaces Number 1
Equipment Built-In Microwave, Commercial Range, Dishwasher, Dryer, Exhaust Fan, Humidifier, Icemaker, Oven/Range - Gas, Refrigerator, Stainless Steel Appliances, Washer, Water Heater
Furnishings No
Fireplace Y
Window Features Double Pane,Double Hung,Screens
Appliance Built-In Microwave, Commercial Range, Dishwasher, Dryer, Exhaust Fan, Humidifier, Icemaker, Oven/Range - Gas, Refrigerator, Stainless Steel Appliances, Washer, Water Heater
Heat Source Electric, Natural Gas
Laundry Dryer In Unit, Main Floor, Washer In Unit
Exterior
Exterior Feature Deck(s), Patio(s)
Parking Features Garage - Front Entry, Garage Door Opener, Inside Access
Garage Spaces 4.0
Utilities Available Cable TV Available
Water Access N
View Trees/Woods
Roof Type Architectural Shingle
Street Surface Black Top
Accessibility None
Porch Deck(s), Patio(s)
Attached Garage 2
Total Parking Spaces 4
Garage Y
Building
Lot Description Backs to Trees, Cul-de-sac
Story 3
Sewer Public Sewer
Water Public
Architectural Style Colonial
Level or Stories 3
Additional Building Above Grade, Below Grade
Structure Type 9'+ Ceilings,Cathedral Ceilings,2 Story Ceilings
New Construction N
Schools
Elementary Schools Oak View
Middle Schools Robinson Secondary School
High Schools Robinson Secondary School
School District Fairfax County Public Schools
Others
HOA Fee Include Common Area Maintenance
Senior Community No
Tax ID 0684 20 0009
Ownership Fee Simple
SqFt Source Assessor
Horse Property N
Special Listing Condition Standard
Read Less Info
Want to know what your home might be worth? Contact us for a FREE valuation!

Our team is ready to help you sell your home for the highest possible price ASAP

Bought with Nabil N Sidhom • NBI Realty, LLC



