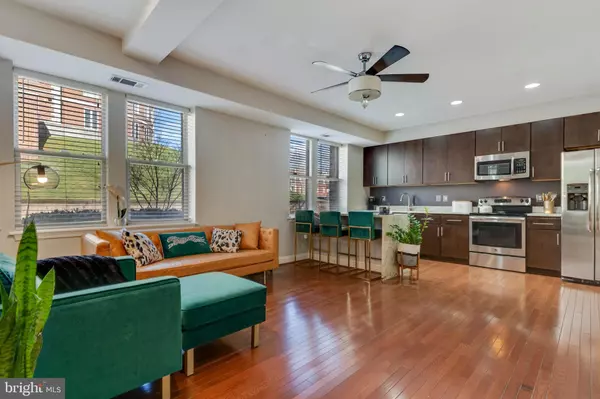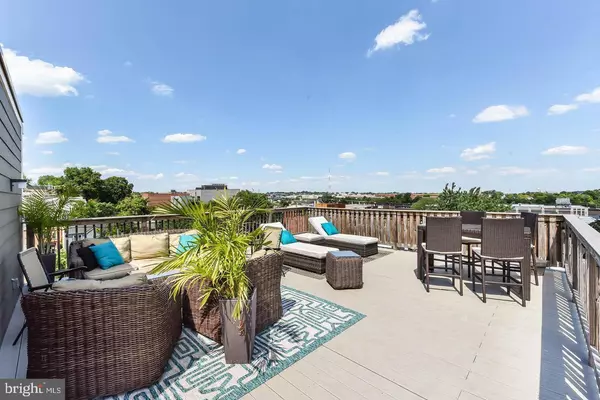For more information regarding the value of a property, please contact us for a free consultation.
Key Details
Sold Price $432,000
Property Type Condo
Sub Type Condo/Co-op
Listing Status Sold
Purchase Type For Sale
Square Footage 880 sqft
Price per Sqft $490
Subdivision Eckington
MLS Listing ID DCDC2044710
Sold Date 11/14/22
Style Traditional
Bedrooms 2
Full Baths 1
Condo Fees $485/mo
HOA Y/N N
Abv Grd Liv Area 880
Originating Board BRIGHT
Year Built 1900
Annual Tax Amount $2,555
Tax Year 2021
Property Description
This home is eligible for a $10,000 closing grant to the new owner, lower than market
interest rate and no PMI. Welcome to your new home in the heart of Eckington! This spacious home is the perfect space to work and play. Large windows enhance this home's beauty allowing in loads of natural light. The wide open kitchen with an expansive granite breakfast bar and stainless steel appliances is the perfect set up to enjoy cooking and entertaining family and friends. This home also boasts gleaming hardwood flooring throughout, tray ceilings in every room, and extra storage closets. There is a washer and dryer inside the unit for your convenience. You will love having gorgeous rooftop deck with sweeping city views with access from the elevator. Other amenities include a large bike room for storage and a community garden.
Convenient to two metro stations and plenty of grocery store options. Whether you're an art lover, foodie, or shopaholic, you're a quick ride from Union Market, Ivy City, and H Street Corridor. You have everything you need to satisfy your whims with a theatre, food halls, the hottest new restaurants and unique shops. Target, Whole Foods, and Trader Joe's are also nearby. If you're looking for a spacious condo in one of the hottest neighborhoods in DC, look no further!
SHOWINGS AVAILABLE 1-7PM WEEKDAYS
11-7PM WEEKENDS
Location
State DC
County Washington
Zoning RESIDENTIAL
Rooms
Other Rooms Living Room, Bedroom 2, Kitchen, Bedroom 1, Bathroom 1
Main Level Bedrooms 2
Interior
Interior Features Bar, Breakfast Area, Elevator, Family Room Off Kitchen, Floor Plan - Open
Hot Water Natural Gas
Heating Forced Air
Cooling Central A/C
Heat Source Natural Gas
Exterior
Amenities Available Common Grounds, Other
Water Access N
Accessibility None
Garage N
Building
Story 1
Unit Features Mid-Rise 5 - 8 Floors
Sewer Approved System
Water Public
Architectural Style Traditional
Level or Stories 1
Additional Building Above Grade, Below Grade
New Construction N
Schools
School District District Of Columbia Public Schools
Others
Pets Allowed Y
HOA Fee Include Common Area Maintenance,Gas,Lawn Care Front,Lawn Maintenance,Management,Reserve Funds,Trash
Senior Community No
Tax ID 3568//2024
Ownership Condominium
Special Listing Condition Standard
Pets Allowed Case by Case Basis
Read Less Info
Want to know what your home might be worth? Contact us for a FREE valuation!

Our team is ready to help you sell your home for the highest possible price ASAP

Bought with Thomas Kolker • TTR Sotheby's International Realty



