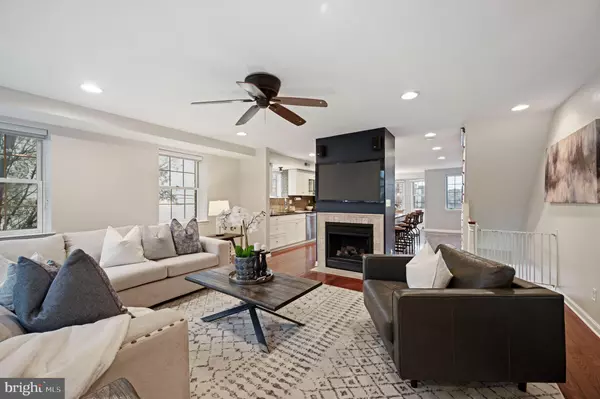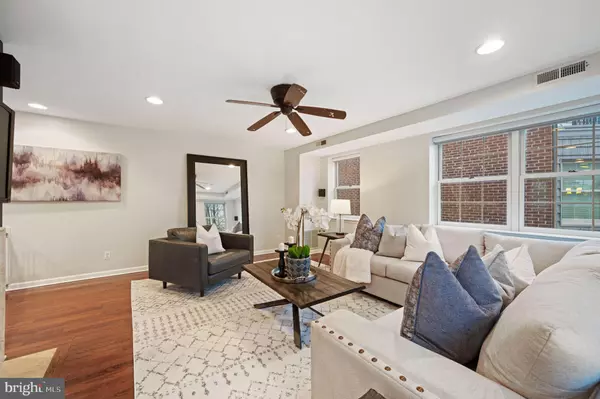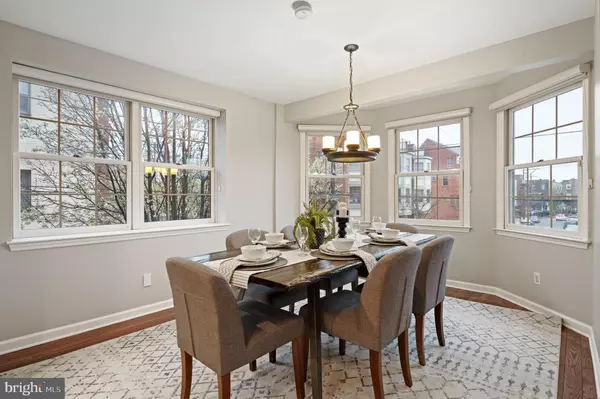For more information regarding the value of a property, please contact us for a free consultation.
Key Details
Sold Price $970,000
Property Type Townhouse
Sub Type End of Row/Townhouse
Listing Status Sold
Purchase Type For Sale
Square Footage 2,277 sqft
Price per Sqft $425
Subdivision Bella Vista
MLS Listing ID PAPH2086602
Sold Date 05/26/22
Style Contemporary
Bedrooms 3
Full Baths 2
Half Baths 1
HOA Y/N N
Abv Grd Liv Area 2,277
Originating Board BRIGHT
Year Built 2002
Annual Tax Amount $10,967
Tax Year 2022
Lot Size 976 Sqft
Acres 0.02
Lot Dimensions 19.00 x 51.00
Property Description
Beautiful Sunny South Facing Corner Home in the Beautiful Bella Vista within the Meredith Elementary catchment. Large Three Bedrooms, Den and Two and Half baths with a Large Garage on a quiet side street one block from the Italian Market. This 19-foot-wide home has it all! A third floor south facing deck, and a lovely 2nd floor entertaining floor with a built-in fireplace facing the living room, a large gourmet kitchen and a dining area encased by windows, Large entry foyer with tile floor, amazing storage and amazingly large closets in each room. This home has been immaculately maintained and has new HVAC, new cabinet resurfacing, new dishwasher, new roof and more! Three blocks from Whole Foods, Acme, Starbucks, Chapter house Coffee, two blocks from Palumbo playground, two blocks from Cianfrani park, and one block from Butchers Sewing shop, Fleischer Art Memorial and more. Make this Cozy Move In Ready Home Yours Today!
Location
State PA
County Philadelphia
Area 19147 (19147)
Zoning RM1
Direction South
Rooms
Other Rooms Living Room, Dining Room, Kitchen, Den, Foyer, Laundry, Other, Storage Room
Basement Interior Access, Improved, Partial, Shelving, Workshop
Interior
Interior Features Breakfast Area, Built-Ins, Butlers Pantry, Carpet, Ceiling Fan(s), Combination Dining/Living, Combination Kitchen/Dining, Combination Kitchen/Living, Dining Area, Floor Plan - Open, Kitchen - Eat-In, Kitchen - Gourmet, Pantry, Recessed Lighting, Skylight(s), Soaking Tub, Stall Shower, Store/Office, Tub Shower, Walk-in Closet(s), Window Treatments, Wood Floors
Hot Water 60+ Gallon Tank
Heating Central
Cooling Central A/C
Flooring Carpet, Hardwood, Ceramic Tile
Fireplaces Number 1
Equipment Built-In Microwave, Compactor, Dishwasher, Disposal, Dryer, Oven/Range - Gas, Range Hood, Refrigerator, Washer - Front Loading, Washer, Water Heater
Furnishings No
Fireplace Y
Appliance Built-In Microwave, Compactor, Dishwasher, Disposal, Dryer, Oven/Range - Gas, Range Hood, Refrigerator, Washer - Front Loading, Washer, Water Heater
Heat Source Natural Gas
Exterior
Parking Features Garage - Front Entry, Garage Door Opener, Oversized
Garage Spaces 1.0
Water Access N
Roof Type Flat,Pitched
Accessibility None
Attached Garage 1
Total Parking Spaces 1
Garage Y
Building
Story 4
Foundation Slab
Sewer Public Sewer
Water Public
Architectural Style Contemporary
Level or Stories 4
Additional Building Above Grade, Below Grade
Structure Type Cathedral Ceilings,Vaulted Ceilings
New Construction N
Schools
Elementary Schools Meredith William
School District The School District Of Philadelphia
Others
Pets Allowed Y
Senior Community No
Tax ID 022211715
Ownership Fee Simple
SqFt Source Assessor
Security Features Exterior Cameras,Intercom
Acceptable Financing Conventional
Listing Terms Conventional
Financing Conventional
Special Listing Condition Standard
Pets Allowed No Pet Restrictions
Read Less Info
Want to know what your home might be worth? Contact us for a FREE valuation!

Our team is ready to help you sell your home for the highest possible price ASAP

Bought with Andrew S Feldman • BHHS Fox & Roach-Bryn Mawr



