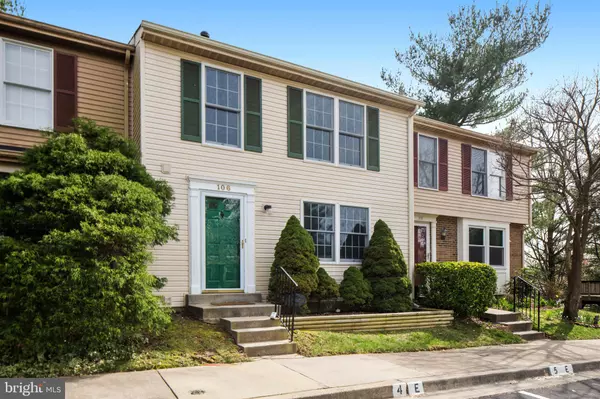For more information regarding the value of a property, please contact us for a free consultation.
Key Details
Sold Price $414,000
Property Type Townhouse
Sub Type Interior Row/Townhouse
Listing Status Sold
Purchase Type For Sale
Square Footage 1,692 sqft
Price per Sqft $244
Subdivision Warther
MLS Listing ID MDMC701464
Sold Date 06/01/20
Style Colonial
Bedrooms 4
Full Baths 2
Half Baths 1
HOA Fees $63/mo
HOA Y/N Y
Abv Grd Liv Area 1,342
Originating Board BRIGHT
Year Built 1984
Annual Tax Amount $4,227
Tax Year 2018
Lot Size 1,866 Sqft
Acres 0.04
Property Description
Multiple Offers Received. Highest and Best Deadline of Sunday at 6pm. Beautifully renovated town home in perfect location adjacent to Crown and all it has to offer in your new home. Enter into your living space with rich hardwood floors, fresh paint and open concept. Family room has built ins, great natural light and flows into the dining area. Dining area features new light fixture and leads perfectly to your outdoor space. The kitchen is certainly the most exciting and stunning part of the home. It features new quartz counters, new cabinetry, pendant lighting, subway tile back-splash and ample storage. Kitchen and dining flow to your outdoor space which is simply idyllic. Home also features Anderson windows and 2 year old siding. Backing to community open space, community playground make the back yard feel incredibly spacious and inviting. Upstairs features great master bedroom with en-suite bath, walk in closet and overhead fan. Upstairs also features new carpet throughout, 2 additional bedrooms and updated hall bath. Fresh paint in the entire upstairs as well. Lower level is a welcome surprise with updated flooring, egress window for potential 4th bedroom, and ample storage space. Additional features include 2 assigned parking spaces, community playground, walking trails and ideal location. Walk to Crown, easy commuter location and so much more. Welcome home!!
Location
State MD
County Montgomery
Zoning RPT
Rooms
Basement Fully Finished, Windows
Interior
Interior Features Dining Area, Kitchen - Table Space, Carpet, Ceiling Fan(s), Combination Kitchen/Dining, Crown Moldings, Chair Railings, Floor Plan - Open, Kitchen - Gourmet, Kitchen - Eat-In, Primary Bath(s), Upgraded Countertops, Walk-in Closet(s), Wood Floors
Hot Water Natural Gas
Heating Forced Air
Cooling Central A/C
Flooring Hardwood, Carpet, Laminated
Equipment Built-In Microwave, Cooktop, Dishwasher, Dryer, Washer
Fireplace N
Appliance Built-In Microwave, Cooktop, Dishwasher, Dryer, Washer
Heat Source Natural Gas
Exterior
Exterior Feature Patio(s)
Garage Spaces 2.0
Parking On Site 2
Fence Partially, Privacy
Amenities Available Jog/Walk Path, Tennis Courts, Tot Lots/Playground
Water Access N
Accessibility None
Porch Patio(s)
Total Parking Spaces 2
Garage N
Building
Story 3+
Sewer Public Sewer
Water Public
Architectural Style Colonial
Level or Stories 3+
Additional Building Above Grade, Below Grade
New Construction N
Schools
School District Montgomery County Public Schools
Others
HOA Fee Include Lawn Care Front,Lawn Care Rear,Management,Snow Removal,Trash
Senior Community No
Tax ID 160901912798
Ownership Fee Simple
SqFt Source Assessor
Special Listing Condition Standard
Read Less Info
Want to know what your home might be worth? Contact us for a FREE valuation!

Our team is ready to help you sell your home for the highest possible price ASAP

Bought with Elizabeth S Hitt • RE/MAX Realty Group



