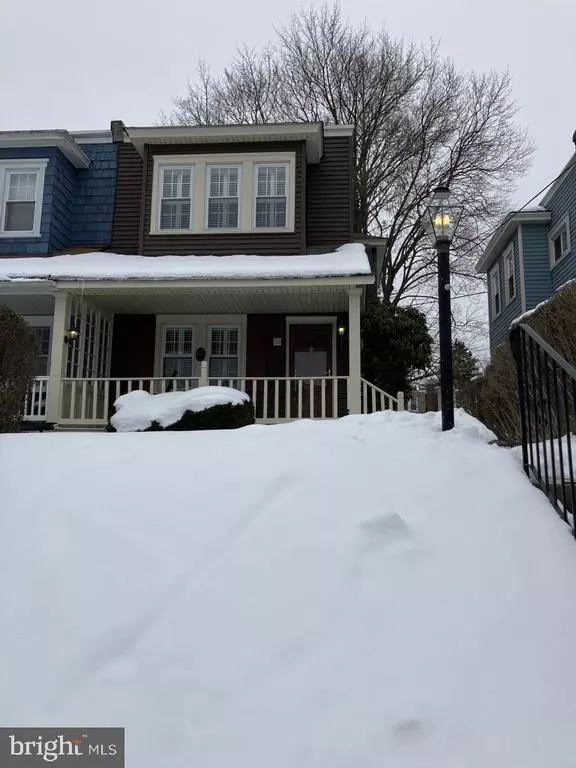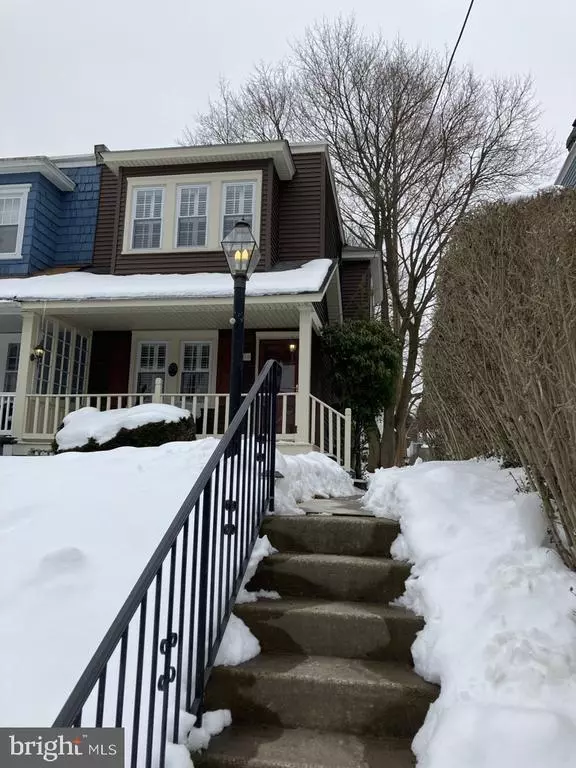For more information regarding the value of a property, please contact us for a free consultation.
Key Details
Sold Price $240,000
Property Type Single Family Home
Sub Type Twin/Semi-Detached
Listing Status Sold
Purchase Type For Sale
Square Footage 1,215 sqft
Price per Sqft $197
Subdivision Wyncote
MLS Listing ID PAMC683054
Sold Date 04/14/21
Style Colonial
Bedrooms 3
Full Baths 1
HOA Y/N N
Abv Grd Liv Area 1,215
Originating Board BRIGHT
Year Built 1925
Annual Tax Amount $5,771
Tax Year 2020
Lot Size 3,750 Sqft
Acres 0.09
Lot Dimensions 25.00 x 0.00
Property Description
Charming, spacious, bright only begin to describe this immaculate lovingly maintained home! The sturdy built & improved, circa 1925, Twin home is situated on a quiet street close to downtown Glenside for shopping , dining at a variey of taste preferences and more plus rhe bonus of a short stroll leads you to the Jenkintonwn train station. Upon arrival one is keenly aware of all the darling home has to offer. You are first greeted by a sizable welcoming front porch beckoning all commers to sit a spell to unwind and enjoy the sites and tranquility which surrounds you. Entering we find an inviting living room with chair rail, buit-in shelves with lower cabinet and attractive plantation shutters filtering sunshine and natural light as it cascades through sparkling replacement windows creating a warm hospitalble atmosphere for all to enjoy. Polished refinished harwood flooring ebbs anf flows from the living room guiding you through a gorgeous, wide opening to the handsome formal dining room framed by traditional millwork. The dining room is enhanced by the refinished hardwood flooring, chair rail, crown molding and again plantation shutters on the windows. Attractive picture frame wainscoting adds that touch of elegance to any dinner party. The room is sized just right for a holiday gathering or an intimate dinner. Adjacent is the sunny eat-in kitchen where the chefs of the household will find every convenience right at their finger tips. Amenities include a gas range, built-in microwave w/range hood, ceramic sink with disposal, dishwasher, ample cabinetry & counterspace complimented by the tiled backsplash, hardwood covers the floor while track lighting and a lighted ceiling fan supplement the natural light which fills the room. Chair rail accents the cozy dining area and custom cabinetry complete with storage cubbies plus wine bottles slots & hanging stem glass rack covers one wall. There is an outsde access entry door leading to the secluded back yard. There is also a door which leads to the huge unfinished basement (34 feet by 14 feet) accomodating an abundance of storage, a utility corner for the Lennox gas fired forced air heater with an Apriaire humidifying system and the Bradford White Defender Hydro Jet gas fired hot water heater. Additionally there is a laundry corner with washer/dryer hook-ups. Ascending the stairs from the living room we find refinished original hardwood floors on the landing and flowing down the hallway into each of the 3 bedrooms. The landing hosts a hall closet and has chair rail accenting the walls. The ceramic tiled hall bath with tiled walls and floor, a charming framed mirror, deep linen closet, newer sink vanity and tiled tub with shower overhead. The cheery back bedroom offers a lighted ceiling fan with remote control and closet with louvered door. The peaceful middle bedroom provides a breezy lighted ceiling fan and sizeable cedar closet. Advancing to the front bedroom we find the bright & airy main bedroom boasting crown molding, sparkling triple windows allowing an abundance of natural light through spilling onto the triple length window seat (with storage access) plus 2 generous louvered door closets. There is on street parking. The original refinished hardwood floors combine with the traditional original millwork casing all doors, room entries and windows enhancing all the charm and character throughout this happy home! Warmed by gas fired forced air heating and cooled by central air and breezey ceiling fans keep utility costs down. Once you have seen this home you will want to call it YOURS! Come see it soon!!
Location
State PA
County Montgomery
Area Cheltenham Twp (10631)
Zoning RESIDENTIAL
Rooms
Other Rooms Living Room, Dining Room, Primary Bedroom, Bedroom 2, Bedroom 3, Kitchen, Basement, Bathroom 1
Basement Full, Unfinished, Windows
Interior
Interior Features Built-Ins, Ceiling Fan(s), Cedar Closet(s), Chair Railings, Crown Moldings, Floor Plan - Traditional, Formal/Separate Dining Room, Kitchen - Eat-In, Kitchen - Table Space, Wainscotting, Tub Shower, Wood Floors
Hot Water Natural Gas
Heating Forced Air
Cooling Ceiling Fan(s), Central A/C
Flooring Ceramic Tile, Hardwood, Laminated
Equipment Built-In Microwave, Built-In Range, Dishwasher, Disposal, Oven - Self Cleaning, Oven/Range - Gas, Water Heater
Fireplace N
Window Features Replacement
Appliance Built-In Microwave, Built-In Range, Dishwasher, Disposal, Oven - Self Cleaning, Oven/Range - Gas, Water Heater
Heat Source Natural Gas
Laundry Basement, Hookup
Exterior
Utilities Available Above Ground, Cable TV Available, Electric Available, Natural Gas Available, Phone Available, Sewer Available, Water Available
Water Access N
View Garden/Lawn, Street
Roof Type Shingle,Pitched
Street Surface Black Top
Accessibility None
Road Frontage Boro/Township
Garage N
Building
Lot Description Front Yard, Landscaping, Rear Yard, SideYard(s), Sloping
Story 2
Sewer Public Sewer
Water Public
Architectural Style Colonial
Level or Stories 2
Additional Building Above Grade, Below Grade
New Construction N
Schools
High Schools Cheltenham
School District Cheltenham
Others
Senior Community No
Tax ID 31-00-20731-001
Ownership Fee Simple
SqFt Source Assessor
Special Listing Condition Standard
Read Less Info
Want to know what your home might be worth? Contact us for a FREE valuation!

Our team is ready to help you sell your home for the highest possible price ASAP

Bought with Sochi L Thomas • Elfant Wissahickon Realtors



