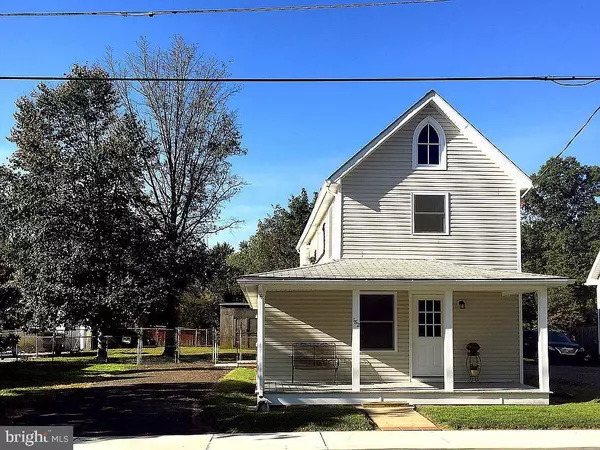For more information regarding the value of a property, please contact us for a free consultation.
Key Details
Sold Price $231,000
Property Type Single Family Home
Sub Type Detached
Listing Status Sold
Purchase Type For Sale
Square Footage 1,650 sqft
Price per Sqft $140
Subdivision None Available
MLS Listing ID DEKT245776
Sold Date 03/12/21
Style A-Frame
Bedrooms 3
Full Baths 2
HOA Y/N N
Abv Grd Liv Area 1,650
Originating Board BRIGHT
Year Built 1900
Annual Tax Amount $638
Tax Year 2019
Lot Size 7,840 Sqft
Acres 0.18
Property Description
Charming 3 bedroom, two bathroom two story home located in the town of Hartly, where you will get the charm of a well loved home with the piece of mind of upgraded modern features. This home boasts an open floor concept with individual HVAC zones for each living space. T&G waterproof laminate (25 year warranty) throughout the kitchen, baths and the second floor corridor. Beautiful oak hardwood runs through the living room and foyer. Plush, high-grade wall-to-wall carpet has been installed in all the bedrooms. Spacious, well-lit closets are located though the home to provide ample storage for all of your day-to-day needs. A walk-up access attic also provides the home with additional storage. A lovely, open front porch gives you the perfect place to curl up with a cup of coffee and enjoy small-town country living. A generous fenced in backyard provides additional outdoor space. This home has completely updated plumbing and is connected to town sewer. The lighted, conditioned crawl is fully encapsulated with 12 mil plastic, perimeter insulated, features French drains, sump pump and dehumidifier which helps the home maintain temperature stability. The foundation was re-pointed, purged and waterproofed. Brand new siding and easy to clean vinyl windows with tilt and lift locks. Don't miss out on this beautiful updated home, schedule your tour today.
Location
State DE
County Kent
Area Capital (30802)
Zoning RESIDENTIAL
Rooms
Main Level Bedrooms 3
Interior
Hot Water Electric
Heating Zoned
Cooling Zoned
Heat Source Electric
Exterior
Water Access N
Accessibility None
Garage N
Building
Story 3
Foundation Crawl Space
Sewer Public Sewer
Water Well
Architectural Style A-Frame
Level or Stories 3
Additional Building Above Grade
New Construction N
Schools
School District Capital
Others
Senior Community No
Tax ID WD-10-06319-01-1900-000
Ownership Fee Simple
SqFt Source Estimated
Acceptable Financing Cash, Conventional, FHA, VA, USDA
Listing Terms Cash, Conventional, FHA, VA, USDA
Financing Cash,Conventional,FHA,VA,USDA
Special Listing Condition Standard
Read Less Info
Want to know what your home might be worth? Contact us for a FREE valuation!

Our team is ready to help you sell your home for the highest possible price ASAP

Bought with Bill J Coalson • Long & Foster Real Estate, Inc.



