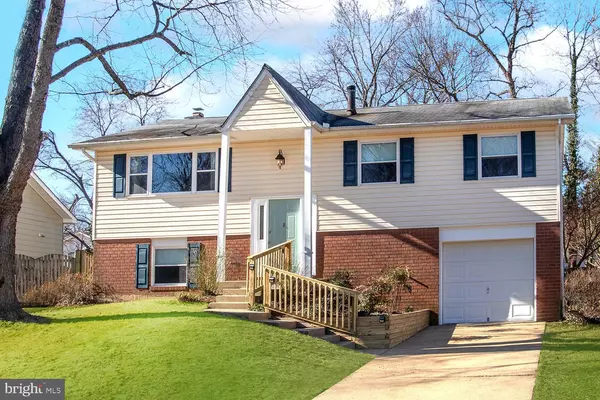For more information regarding the value of a property, please contact us for a free consultation.
Key Details
Sold Price $530,000
Property Type Single Family Home
Sub Type Detached
Listing Status Sold
Purchase Type For Sale
Square Footage 1,896 sqft
Price per Sqft $279
Subdivision Spriggs Cove
MLS Listing ID MDAA2025042
Sold Date 04/06/22
Style Split Foyer
Bedrooms 4
Full Baths 3
HOA Y/N N
Abv Grd Liv Area 1,176
Originating Board BRIGHT
Year Built 1976
Annual Tax Amount $3,960
Tax Year 2021
Lot Size 8,200 Sqft
Acres 0.19
Property Description
METICULOUSLY MAINTAINED HOME in SPRIGGS COVE! PRIVACY FENCED YARD with DECK & SCREENED PATIO! WALK TO THE WATER to launch your kayak! Soaring columned entry portico providing dramatic curb appeal. Upgraded hardwood & luxury vinyl flooring throughout. Cathedral Foyer with steps up to light-drenched Living & Dining Rooms. Revamped Kitchen featuring granite counters, tile backsplash, and crisp white cabinetry. Expanded mealtime options on oversized deck with steps descending to picnic lawn! 3 Main level BRs including generous Primary Bedroom with remodeled ensuite Bath and hallway Family Bath. Expansive lower level boasting Family Room opening to screened paver patio/yard, wood burning fireplace, 4th Bedroom (or Office), and remodeled Full Bath. Lower level Laundry and utilities. LEVEL TREE-SHADED YARD perfect for a hammock, tree swing, gardening, small craft storage, pets, and play! Spriggs Cove offers water access for kayaks, canoes, and paddle boards. (Nearby path to water privileges located between 424 and 428 Century Vista Drive.) Just steps to Mago Vista Park (tennis courts/pickle ball courts), Belvedere Elementary School and The Point Restaurant. An easy commute to Baltimore and D.C., and a short jaunt to all that Downtown Annapolis offers! YOU COULD BE THE LUCKy OWNER of THIS SPECIAL HOME!
Location
State MD
County Anne Arundel
Zoning R5
Rooms
Other Rooms Living Room, Dining Room, Primary Bedroom, Bedroom 2, Bedroom 3, Bedroom 4, Kitchen, Laundry, Recreation Room, Utility Room
Basement Daylight, Full, Outside Entrance, Windows
Interior
Interior Features Carpet, Dining Area, Wood Floors, Ceiling Fan(s), Chair Railings, Upgraded Countertops
Hot Water Electric
Cooling Ceiling Fan(s), Central A/C
Flooring Carpet, Hardwood
Fireplaces Number 1
Fireplaces Type Brick, Wood
Equipment Microwave, Refrigerator, Oven/Range - Electric, Washer, Dishwasher, Disposal, Dryer
Fireplace Y
Window Features Screens,Sliding
Appliance Microwave, Refrigerator, Oven/Range - Electric, Washer, Dishwasher, Disposal, Dryer
Heat Source Oil
Laundry Has Laundry, Lower Floor
Exterior
Exterior Feature Deck(s), Patio(s)
Parking Features Garage - Front Entry
Garage Spaces 1.0
Fence Rear, Wood
Utilities Available Cable TV Available
Water Access Y
Water Access Desc Canoe/Kayak,Private Access
View Garden/Lawn
Roof Type Asphalt
Accessibility None
Porch Deck(s), Patio(s)
Attached Garage 1
Total Parking Spaces 1
Garage Y
Building
Lot Description Landscaping, No Thru Street, Rear Yard, Trees/Wooded
Story 2
Foundation Other, Wood
Sewer Public Sewer
Water Public
Architectural Style Split Foyer
Level or Stories 2
Additional Building Above Grade, Below Grade
Structure Type Cathedral Ceilings
New Construction N
Schools
Elementary Schools Belvedere
Middle Schools Magothy River
High Schools Broadneck
School District Anne Arundel County Public Schools
Others
Senior Community No
Tax ID 020317932077138
Ownership Fee Simple
SqFt Source Assessor
Acceptable Financing Cash, Conventional, FHA, VA
Listing Terms Cash, Conventional, FHA, VA
Financing Cash,Conventional,FHA,VA
Special Listing Condition Standard
Read Less Info
Want to know what your home might be worth? Contact us for a FREE valuation!

Our team is ready to help you sell your home for the highest possible price ASAP

Bought with Scott A Schuetter • Berkshire Hathaway HomeServices PenFed Realty



