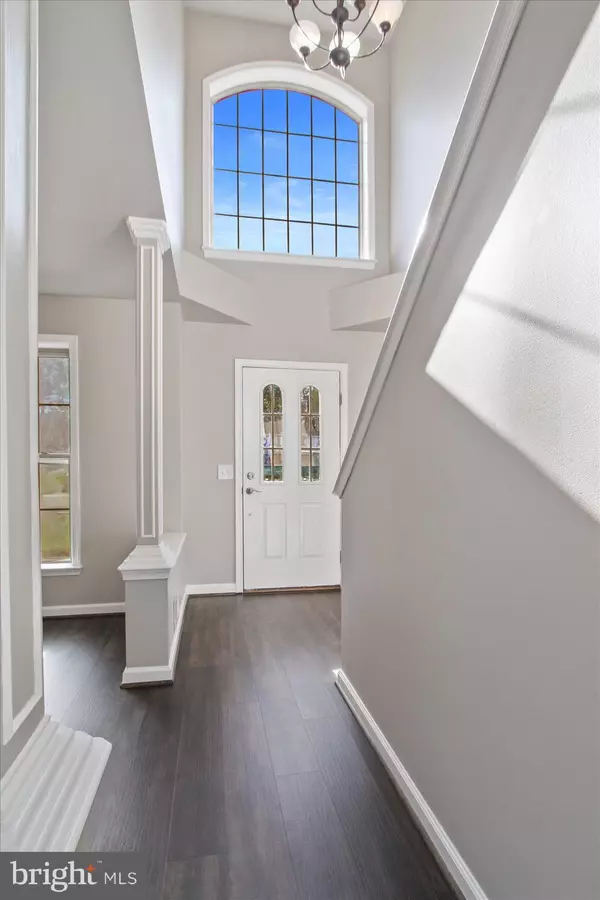For more information regarding the value of a property, please contact us for a free consultation.
Key Details
Sold Price $399,900
Property Type Single Family Home
Sub Type Detached
Listing Status Sold
Purchase Type For Sale
Square Footage 2,526 sqft
Price per Sqft $158
Subdivision Hollywood Heights
MLS Listing ID PAYK2008470
Sold Date 12/03/21
Style Colonial
Bedrooms 5
Full Baths 2
Half Baths 1
HOA Y/N N
Abv Grd Liv Area 2,026
Originating Board BRIGHT
Year Built 2005
Annual Tax Amount $7,173
Tax Year 2021
Lot Size 0.264 Acres
Acres 0.26
Property Description
Looking for a new home, but can't wait a year to build? This gorgeous Colonial could be just the ticket! Built in 2005 on a corner lot in a smart location close to schools, shopping and hospitals, it has been completed renovated in 2021 for your optimal enjoyment. Step into the sunny foyer and you find a formal dining room to your right, powder room and closet to the left. You will appreciate the new LVP flooring and fresh paint as you continue into the brand new kitchen with white cabinets, granite counters, high-end stainless steel appliances, and the sprawling family room with gas fireplace! Second floor offers handy laundry room, generous owner's suite with massive closet and full bath with spa tub, stand-up shower and new quartz vanity with dual sinks, as well as three additional bedrooms and hall bath. Walk-out lower level offers a finished family room with gas fireplace, possible 5th bedroom or office, storage area, and space for potential bathroom. The lovely lot offers crisp landscaping, a huge deck overlooking the big backyard and room to bring your vision of an outdoor oasis to life! All the work has been done for you, just move in and make it home!
Location
State PA
County York
Area Spring Garden Twp (15248)
Zoning RS
Rooms
Other Rooms Living Room, Dining Room, Primary Bedroom, Bedroom 2, Bedroom 3, Bedroom 4, Bedroom 5, Kitchen, Family Room, Foyer, Laundry, Primary Bathroom
Basement Full, Walkout Level, Partially Finished
Interior
Interior Features WhirlPool/HotTub, Kitchen - Eat-In, Formal/Separate Dining Room
Hot Water Natural Gas
Heating Forced Air
Cooling Central A/C
Flooring Luxury Vinyl Plank, Carpet
Fireplaces Number 2
Fireplaces Type Gas/Propane
Equipment Disposal, Dishwasher, Built-In Microwave, Refrigerator, Oven/Range - Gas
Fireplace Y
Appliance Disposal, Dishwasher, Built-In Microwave, Refrigerator, Oven/Range - Gas
Heat Source Natural Gas
Laundry Upper Floor
Exterior
Exterior Feature Deck(s)
Parking Features Garage Door Opener
Garage Spaces 4.0
Water Access N
Roof Type Shingle,Asphalt
Street Surface Paved
Accessibility None
Porch Deck(s)
Road Frontage Public
Attached Garage 2
Total Parking Spaces 4
Garage Y
Building
Lot Description Level, Cleared, Sloping, Corner
Story 2
Foundation Block
Sewer Public Sewer
Water Public
Architectural Style Colonial
Level or Stories 2
Additional Building Above Grade, Below Grade
New Construction N
Schools
High Schools York Suburban
School District York Suburban
Others
Senior Community No
Tax ID 48-000-16-0143-A0-00000
Ownership Fee Simple
SqFt Source Estimated
Security Features Smoke Detector
Acceptable Financing FHA, Conventional, VA
Listing Terms FHA, Conventional, VA
Financing FHA,Conventional,VA
Special Listing Condition Standard
Read Less Info
Want to know what your home might be worth? Contact us for a FREE valuation!

Our team is ready to help you sell your home for the highest possible price ASAP

Bought with Petula Millhimes Yingling • Keller Williams Keystone Realty



