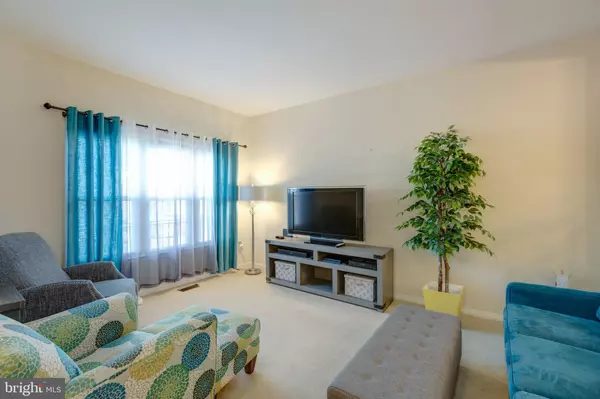For more information regarding the value of a property, please contact us for a free consultation.
Key Details
Sold Price $505,000
Property Type Townhouse
Sub Type Interior Row/Townhouse
Listing Status Sold
Purchase Type For Sale
Square Footage 1,748 sqft
Price per Sqft $288
Subdivision Lakepointe
MLS Listing ID VAFX2001593
Sold Date 11/17/21
Style Colonial
Bedrooms 3
Full Baths 2
Half Baths 2
HOA Fees $86/mo
HOA Y/N Y
Abv Grd Liv Area 1,447
Originating Board BRIGHT
Year Built 1979
Annual Tax Amount $4,964
Tax Year 2021
Lot Size 1,520 Sqft
Acres 0.03
Property Description
Don't miss this Townhome in Lakepointe, it has it all...This 3 Bedroom (possibility for a 4th), 2 full and 2-1/2 Bath home has been completely updated top to bottom. The bright and roomy renovated Kitchen has maple cabinets, granite countertops, ss appliances and a cozy Breakfast Nook. There are 3 Bedrooms and 2 full Bathrooms on the upper level, 1 possible Bedroom, one 1/2 Bath and a Family Room on the basement level as well as a 1/2 Bath on the main level. All Bathrooms have been tastefully redone with maple vanities, granite counters, neutral tile and coordinating hardware. The Walk-out Basement is perfect for curling up on the couch in front of a roaring fire or enjoying the tranquil backyard. It's the perfect space for entertaining or unwinding at the end of the day. There is 1 assigned parking spot with tons of extra parking throughout the community. A short distance away is Lake Royal, the VRE, 495, Fairfax County Parkway, the Metrobus, shopping centers, Target and more. Enjoy the community pool, basketball courts, tennis courts and playgrounds. Plus all the big ticket items have been done for you - Roof (2018), HVAC (2017) and New Windows (2011). This home is Turnkey and Move-in Ready!
Location
State VA
County Fairfax
Zoning 181
Direction North
Rooms
Other Rooms Living Room, Dining Room, Primary Bedroom, Bedroom 2, Bedroom 3, Kitchen, Family Room, Foyer, Breakfast Room, Laundry, Storage Room, Bathroom 2, Primary Bathroom, Half Bath
Basement Outside Entrance, Rear Entrance, Connecting Stairway, Full, Partially Finished, Walkout Level
Interior
Interior Features Kitchen - Table Space, Breakfast Area, Ceiling Fan(s), Upgraded Countertops
Hot Water Electric
Heating Heat Pump(s)
Cooling Ceiling Fan(s), Central A/C, Heat Pump(s)
Fireplaces Number 1
Fireplaces Type Screen
Equipment Dishwasher, Disposal, Range Hood, Refrigerator, Stove, Icemaker, Oven/Range - Electric, Oven - Self Cleaning, Washer, Dryer, Water Heater
Fireplace Y
Window Features Double Pane,Vinyl Clad
Appliance Dishwasher, Disposal, Range Hood, Refrigerator, Stove, Icemaker, Oven/Range - Electric, Oven - Self Cleaning, Washer, Dryer, Water Heater
Heat Source Electric
Exterior
Exterior Feature Patio(s)
Garage Spaces 2.0
Parking On Site 1
Fence Rear
Amenities Available Jog/Walk Path, Pool - Outdoor, Tot Lots/Playground, Basketball Courts, Tennis - Indoor, Common Grounds
Water Access N
Accessibility None
Porch Patio(s)
Total Parking Spaces 2
Garage N
Building
Story 3
Foundation Slab
Sewer Public Sewer
Water Public
Architectural Style Colonial
Level or Stories 3
Additional Building Above Grade, Below Grade
New Construction N
Schools
Elementary Schools Kings Park
Middle Schools Lake Braddock Secondary School
High Schools Lake Braddock
School District Fairfax County Public Schools
Others
Pets Allowed N
HOA Fee Include Common Area Maintenance,Snow Removal,Trash
Senior Community No
Tax ID 0781 12 0116
Ownership Fee Simple
SqFt Source Assessor
Special Listing Condition Standard
Read Less Info
Want to know what your home might be worth? Contact us for a FREE valuation!

Our team is ready to help you sell your home for the highest possible price ASAP

Bought with YANGXIN OU • Happy House Hub LLC



