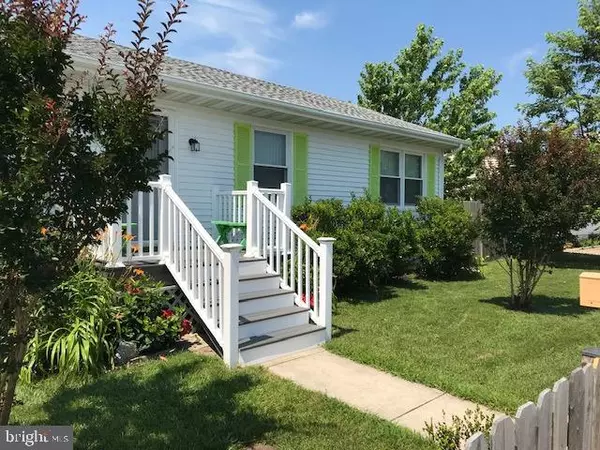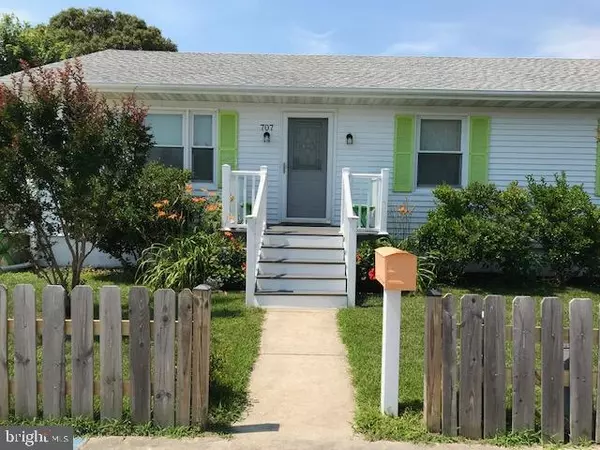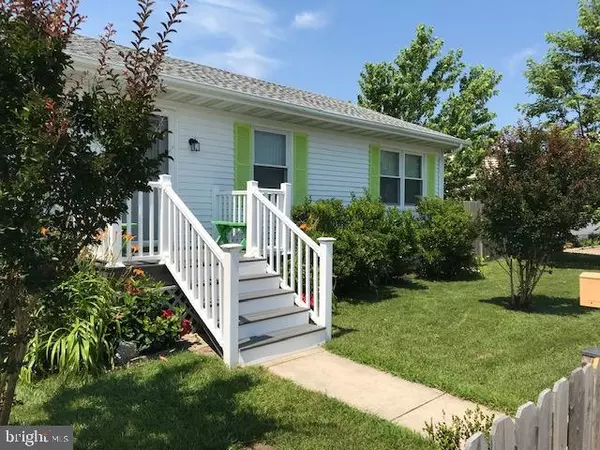For more information regarding the value of a property, please contact us for a free consultation.
Key Details
Sold Price $325,500
Property Type Single Family Home
Sub Type Detached
Listing Status Sold
Purchase Type For Sale
Square Footage 1,232 sqft
Price per Sqft $264
Subdivision Caine Woods
MLS Listing ID MDWO111586
Sold Date 03/13/20
Style Ranch/Rambler
Bedrooms 3
Full Baths 2
HOA Y/N N
Abv Grd Liv Area 1,232
Originating Board BRIGHT
Year Built 1982
Annual Tax Amount $3,195
Tax Year 2020
Lot Size 9,000 Sqft
Acres 0.21
Property Description
This is the home you've been waiting for! Whether you are looking for the perfect vacation get away or a place to call home year around, this is the one! Come and see this totally remodeled home located in the amazing Caine Woods community with no HOA fees! This home is situated on a double lot and is almost 1/4 of an acre! The yard is fully fenced for privacy and boasts a huge deck with a canopy for shade and an outdoor hot/cold shower, stereo speakers under the deck and gigantic shed for extra storage! In 2013 the entire house was remodeled and updated. The kitchen has granite countertops, stainless appliances, 42 inch cabinets, a laundry/utility room and breakfast bar. All windows and doors were replaced throughout, as was the roof. The home has an attic with pull down stairs which is floored with an attic fan. Both bathrooms were remodeled with custom tile, new toilets and vanities. Check out the TV's set up in each bathroom so you will never miss a minute of the big game or breaking new story! The home has recessed lighting, crown moulding throughout and the popcorn ceilings were removed! Master bedroom has shelving configured in the closet and a California king size bed. The second bedroom has a queen and the third bedroom has rarely used bunk beds for the kids! This one won't last long! Make an appointment today!
Location
State MD
County Worcester
Area Bayside Interior (83)
Zoning R-1
Rooms
Main Level Bedrooms 3
Interior
Interior Features Attic/House Fan, Attic, Ceiling Fan(s), Combination Kitchen/Dining, Crown Moldings, Entry Level Bedroom, Primary Bath(s), Recessed Lighting, Upgraded Countertops, Wood Floors
Hot Water Electric
Heating Heat Pump(s)
Cooling Attic Fan, Ceiling Fan(s), Central A/C, Heat Pump(s)
Flooring Hardwood, Ceramic Tile
Equipment Built-In Microwave, Dishwasher, Dryer - Electric, Microwave, Exhaust Fan, Oven/Range - Electric, Refrigerator, Washer, Water Heater - High-Efficiency
Furnishings Yes
Fireplace N
Window Features Double Pane
Appliance Built-In Microwave, Dishwasher, Dryer - Electric, Microwave, Exhaust Fan, Oven/Range - Electric, Refrigerator, Washer, Water Heater - High-Efficiency
Heat Source Electric
Exterior
Exterior Feature Deck(s)
Garage Spaces 2.0
Fence Wood
Utilities Available Cable TV Available
Water Access N
Roof Type Shingle
Street Surface Black Top
Accessibility None
Porch Deck(s)
Total Parking Spaces 2
Garage N
Building
Lot Description Additional Lot(s)
Story 1
Sewer Public Sewer
Water Public
Architectural Style Ranch/Rambler
Level or Stories 1
Additional Building Above Grade, Below Grade
Structure Type Dry Wall,Paneled Walls
New Construction N
Schools
Elementary Schools Ocean City
Middle Schools Stephen Decatur
High Schools Stephen Decatur
School District Worcester County Public Schools
Others
Pets Allowed N
Senior Community No
Tax ID 10-183820
Ownership Fee Simple
SqFt Source Assessor
Acceptable Financing Cash, Conventional
Horse Property N
Listing Terms Cash, Conventional
Financing Cash,Conventional
Special Listing Condition Standard
Read Less Info
Want to know what your home might be worth? Contact us for a FREE valuation!

Our team is ready to help you sell your home for the highest possible price ASAP

Bought with Katie Quinn • Berkshire Hathaway HomeServices PenFed Realty-WOC



