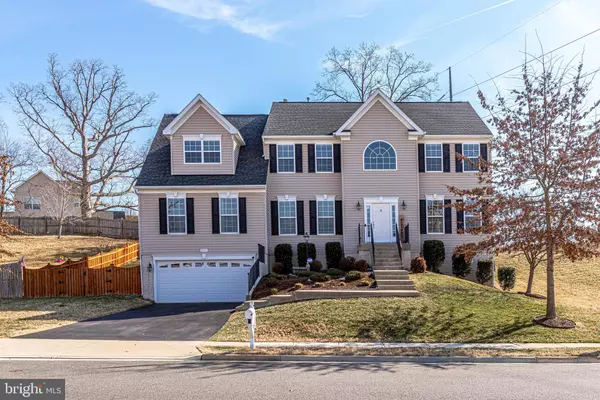For more information regarding the value of a property, please contact us for a free consultation.
Key Details
Sold Price $815,000
Property Type Single Family Home
Sub Type Detached
Listing Status Sold
Purchase Type For Sale
Square Footage 5,065 sqft
Price per Sqft $160
Subdivision Ellis Mill Estates
MLS Listing ID VAPW2020424
Sold Date 04/15/22
Style Colonial
Bedrooms 5
Full Baths 5
HOA Fees $55/mo
HOA Y/N Y
Abv Grd Liv Area 3,910
Originating Board BRIGHT
Year Built 2012
Annual Tax Amount $7,247
Tax Year 2021
Lot Size 0.280 Acres
Acres 0.28
Property Description
Fabulous Buchanan II Floor Plan featuring over 5000 finished square feet on 3 levels. The original owners of this property have meticulously maintained their home inside and out! Enjoy 5 bedrooms and 5 full bathrooms including a huge, main level, 20 x 17, 2nd master bedroom suite with dual closets and its very own full bathroom. Family and friends are greeted in a 2-story foyer entry way with double glass doors to the study. The main level boasts hardwood floors throughout, large living and dining areas, gourmet kitchen with gas cooktop, granite countertops, breakfast area and tons of cabinetry. The kitchen opens to a large family room with gas fireplace and windows overlooking the rear yard. The upper level boast 4 very large bedrooms and 3 full bathrooms including the master suite with separate sitting room, reading enclave and 3 closets including a large walk-in. The master bathroom has his and her sinks, separate shower and soaking tub and water closet. The lower level enjoys additional finished areas including a second office/craft room/gym, huge rec room, full bath and rough-in for your future bar and kitchenette! An added feature of this great floor plan is an unfinished area that is accessible from the back of the garage or the basement itself - a perfect area for storage, workshop, or mechanics area! The property also enjoys a fenced and gated rear yard, Trex deck, paver patio and large, private side yard! Eillis Mill Estates is conveniently located close all major commuting routes, stores, restaurants and Jiffy Lube Live.....welcome home!
Location
State VA
County Prince William
Zoning R4
Rooms
Basement Connecting Stairway, Side Entrance, Fully Finished
Main Level Bedrooms 1
Interior
Hot Water Natural Gas
Heating Forced Air, Heat Pump(s)
Cooling Central A/C
Fireplaces Number 1
Fireplace Y
Heat Source Natural Gas
Exterior
Parking Features Basement Garage, Garage - Front Entry, Garage Door Opener, Inside Access
Garage Spaces 2.0
Water Access N
Accessibility None
Attached Garage 2
Total Parking Spaces 2
Garage Y
Building
Story 2
Foundation Concrete Perimeter
Sewer Public Sewer
Water Public
Architectural Style Colonial
Level or Stories 2
Additional Building Above Grade, Below Grade
New Construction N
Schools
School District Prince William County Public Schools
Others
HOA Fee Include Common Area Maintenance,Snow Removal,Trash
Senior Community No
Tax ID 7396-42-5451
Ownership Fee Simple
SqFt Source Assessor
Special Listing Condition Standard
Read Less Info
Want to know what your home might be worth? Contact us for a FREE valuation!

Our team is ready to help you sell your home for the highest possible price ASAP

Bought with Jonathan D Byram • Redfin Corporation



