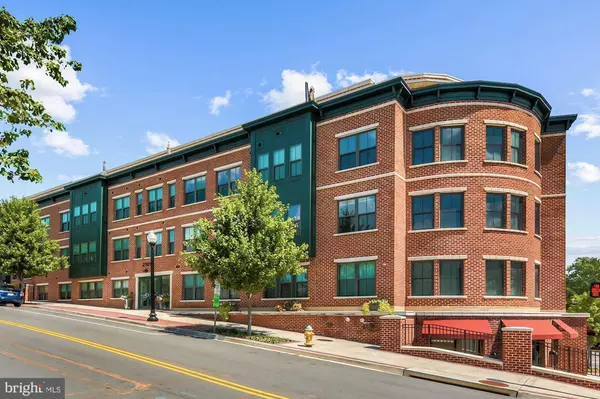For more information regarding the value of a property, please contact us for a free consultation.
Key Details
Sold Price $427,000
Property Type Condo
Sub Type Condo/Co-op
Listing Status Sold
Purchase Type For Sale
Square Footage 788 sqft
Price per Sqft $541
Subdivision Dominion Heights
MLS Listing ID VAAR174996
Sold Date 02/12/21
Style Unit/Flat
Bedrooms 2
Full Baths 2
Condo Fees $436/mo
HOA Y/N N
Abv Grd Liv Area 788
Originating Board BRIGHT
Year Built 2013
Annual Tax Amount $4,300
Tax Year 2020
Property Description
MOTIVATED SELLER SAYS SELL! Gorgeous fresh paint top to bottom! Impeccably clean and ready for you! Fantastic opportunity to own a perfect 2 bedroom, 2 bath DOMINION HEIGHTS condo in the very desirable Cherrydale location of North Arlington! >This beauty boasts 9' ceilings and gleaming hardwood floors throughout> Terrific kitchen with gas cooking, granite countertops, 42" hardwood cabinets, stainless appliances and a unique double pantry! > Washer and Dryer in-Unit - how awesome! MBR w/walk-in closet is just the right size! > 2nd bedroom could be the perfect home office or home for a roommate! > Easy access to the courtyard terrace including BBQ grills. Bike storage easy to use !> Garaged parking space "G-90" > Dominion Heights Condo is a "Gold Standard LEED Built, Certified building that is a PET FRIENDLY and SMOKE-FREE building with a SECURE/KEYFOB Entrance > Less than 1 mile to Clarendon/Virginia Square and Ballston METRO > Only minutes to Washington DC and the I-66 Spout Run Exit to the GW Parkway, National Landing and Washington Reagan Airport. Immediate access to the Custis Trail > Capital Bike Share is just outside the front door! The BUS is within a block, too! Just steps to many shops, restaurants and grocery stores. Chic urban living at its best! See it today!! Lockbox is on railing outside building on Monroe St between entrance and Lee Hwy. Lockbox marked with a yellow/orange/blue zip tie on the lockbox hasp .
Location
State VA
County Arlington
Zoning C-0-1.0/
Rooms
Other Rooms Living Room, Primary Bedroom, Bedroom 2, Kitchen, Bathroom 2, Primary Bathroom
Main Level Bedrooms 2
Interior
Interior Features Combination Dining/Living, Floor Plan - Open, Wood Floors
Hot Water Electric
Heating Forced Air
Cooling Central A/C
Flooring Hardwood
Equipment Built-In Microwave, Dishwasher, Disposal, Dryer, Exhaust Fan, Icemaker, Refrigerator, Washer, Washer/Dryer Stacked, Oven - Self Cleaning, Oven - Single, Oven/Range - Gas, Stainless Steel Appliances
Furnishings No
Fireplace N
Window Features Energy Efficient,Low-E
Appliance Built-In Microwave, Dishwasher, Disposal, Dryer, Exhaust Fan, Icemaker, Refrigerator, Washer, Washer/Dryer Stacked, Oven - Self Cleaning, Oven - Single, Oven/Range - Gas, Stainless Steel Appliances
Heat Source Electric
Laundry Washer In Unit, Dryer In Unit
Exterior
Exterior Feature Patio(s), Terrace
Parking Features Basement Garage, Underground
Garage Spaces 1.0
Utilities Available Natural Gas Available
Amenities Available Common Grounds, Elevator, Community Center
Water Access N
View Courtyard
Accessibility 32\"+ wide Doors, 36\"+ wide Halls, Level Entry - Main
Porch Patio(s), Terrace
Total Parking Spaces 1
Garage N
Building
Story 1
Unit Features Mid-Rise 5 - 8 Floors
Sewer Public Sewer
Water Public
Architectural Style Unit/Flat
Level or Stories 1
Additional Building Above Grade, Below Grade
New Construction N
Schools
Elementary Schools Taylor
Middle Schools Dorothy Hamm
High Schools Washington-Liberty
School District Arlington County Public Schools
Others
Pets Allowed Y
HOA Fee Include Common Area Maintenance,Custodial Services Maintenance,Management,Reserve Funds,Snow Removal,Trash,Water,Sewer
Senior Community No
Tax ID 05-056-070
Ownership Condominium
Security Features Main Entrance Lock,Exterior Cameras,Smoke Detector
Acceptable Financing Cash, Conventional
Horse Property N
Listing Terms Cash, Conventional
Financing Cash,Conventional
Special Listing Condition Standard
Pets Allowed No Pet Restrictions
Read Less Info
Want to know what your home might be worth? Contact us for a FREE valuation!

Our team is ready to help you sell your home for the highest possible price ASAP

Bought with Nicholas Mullen



