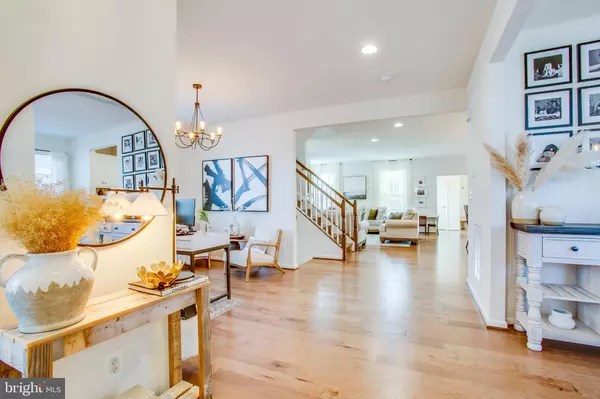For more information regarding the value of a property, please contact us for a free consultation.
Key Details
Sold Price $635,000
Property Type Single Family Home
Sub Type Detached
Listing Status Sold
Purchase Type For Sale
Square Footage 3,231 sqft
Price per Sqft $196
Subdivision Embrey Mill
MLS Listing ID VAST2007118
Sold Date 02/01/22
Style Traditional
Bedrooms 4
Full Baths 3
Half Baths 1
HOA Fees $135/mo
HOA Y/N Y
Abv Grd Liv Area 2,494
Originating Board BRIGHT
Year Built 2019
Annual Tax Amount $4,090
Tax Year 2021
Lot Size 6,120 Sqft
Acres 0.14
Property Description
This Beautiful, modern, turnkey ready, 4 bedroom 3 and a half bathroom single family home is ready for you to call home. 1030 Basswood is located in the sought after neighborhood of Embrey mill. This home welcomes you with it's abundance of natural light, high-end finishing's, and warm tones. As you make your way through the main floor you will find engineered hard wood floors, a front room, spacious dining room with a butler cove, an inviting and spacious living room with a gas fireplace. To the right you will find an amazing gourmet kitchen equipped with white shaker soft close cabinets, quartz counter tops, an extended kitchen island, large deep sink, 5 burner gas stove, a walk in pantry, and more. Towards the back of the home you will find a large mudroom. Off of the mud room you open the garage door to a spacious, high ceiling, two car garage, with custom built overhand storage. Outside greets you with a beautiful stamped concrete patio, a beautifully hand crafted pergola , and great open space to enjoy the summers. As you make your way upstairs you will find the gorgeous master suite. The owners suite comes with two walk-in closets and a bright and airy owners bathroom with shaker cabinets, quartz counter tops, and a beautiful shower. On the top floor you will also discover three other spacious bedrooms, a shared bathroom with quartz counters, and a laundry room equipped with a utility sink. Downstairs in the basement is the ultimate hang out space. You'll find a large recreational space, a hobby room, a full bathroom, additional storage, and an additional space in order to finish out another room in the future. The homes exterior offers a great front porch, an individual mailbox, storm door, and more. This is a pet-free home. The community of Embrey Mill has many amenities to offer. Enjoy the two pools in the summer, head down to the bistro for a meal, and more. Conveniently located to restaurants, shopping, Rouse center, I95, route 1, and more. **OPEN HOUSES CANCELED OFFER ACCEPTED ***
Location
State VA
County Stafford
Zoning PD2
Rooms
Basement Partially Finished
Interior
Interior Features Breakfast Area, Dining Area, Floor Plan - Open, Kitchen - Gourmet, Recessed Lighting
Hot Water Natural Gas
Heating Forced Air
Cooling Central A/C
Fireplaces Number 1
Equipment Built-In Microwave, Cooktop, Dishwasher, Disposal, Oven - Wall, Refrigerator, Stainless Steel Appliances
Fireplace Y
Appliance Built-In Microwave, Cooktop, Dishwasher, Disposal, Oven - Wall, Refrigerator, Stainless Steel Appliances
Heat Source Electric
Laundry Upper Floor
Exterior
Exterior Feature Patio(s)
Parking Features Garage Door Opener
Garage Spaces 2.0
Amenities Available Pool - Outdoor, Community Center, Tot Lots/Playground, Common Grounds
Water Access N
Accessibility None
Porch Patio(s)
Attached Garage 2
Total Parking Spaces 2
Garage Y
Building
Story 3
Foundation Slab
Sewer Public Sewer
Water Public
Architectural Style Traditional
Level or Stories 3
Additional Building Above Grade, Below Grade
New Construction N
Schools
School District Stafford County Public Schools
Others
Senior Community No
Tax ID 29G 5 807
Ownership Fee Simple
SqFt Source Assessor
Acceptable Financing Cash, Conventional, FHA, VA
Listing Terms Cash, Conventional, FHA, VA
Financing Cash,Conventional,FHA,VA
Special Listing Condition Standard
Read Less Info
Want to know what your home might be worth? Contact us for a FREE valuation!

Our team is ready to help you sell your home for the highest possible price ASAP

Bought with Russell Colin Knight • Aquia Realty, Inc.



