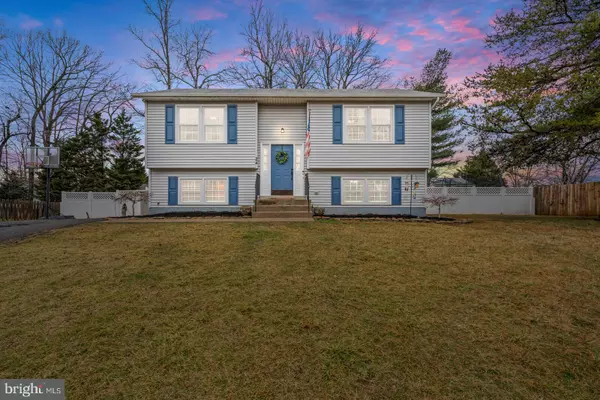For more information regarding the value of a property, please contact us for a free consultation.
Key Details
Sold Price $388,000
Property Type Single Family Home
Sub Type Detached
Listing Status Sold
Purchase Type For Sale
Square Footage 1,670 sqft
Price per Sqft $232
Subdivision Vista Woods
MLS Listing ID VAST229342
Sold Date 04/16/21
Style Split Foyer
Bedrooms 3
Full Baths 2
HOA Y/N N
Abv Grd Liv Area 930
Originating Board BRIGHT
Year Built 1988
Annual Tax Amount $2,297
Tax Year 2020
Lot Size 0.339 Acres
Acres 0.34
Property Description
So much has been updated in this wonderful 1,670 sq. foot, 3 bed, 2 full-bath home with an oversized lot. New LVP flooring on main level, upgraded cabinets and granite countertops with newer stainless steel appliances in the kitchen, custom paint throughout. LARGE owner's bedroom with a closet that spans the width of the room and has a new closet system. Other bedrooms are amply-sized as well. HVAC was upgraded in 2018. *Brand new roof will be installed before closing*. Large deck off the dining room leads to spacious backyard with 2 sheds and playground equipment. This is Vista Woods, so NO HOA and it's close to every convenience you need: North Stafford schools, shopping, recreation, and transportation (95, Rt 1, and commuter lots) and very close to Quantico Marine Base.
Location
State VA
County Stafford
Zoning R1
Rooms
Basement Daylight, Full, Full, Fully Finished, Heated, Improved, Interior Access
Main Level Bedrooms 2
Interior
Interior Features Attic, Carpet, Ceiling Fan(s), Dining Area, Family Room Off Kitchen, Floor Plan - Traditional, Formal/Separate Dining Room, Tub Shower, Upgraded Countertops
Hot Water Electric
Heating Forced Air
Cooling Central A/C
Flooring Carpet, Other, Partially Carpeted
Equipment Built-In Microwave, Dishwasher, Disposal, Dryer, Oven/Range - Electric, Refrigerator, Stainless Steel Appliances, Stove, Washer, Water Heater
Fireplace N
Appliance Built-In Microwave, Dishwasher, Disposal, Dryer, Oven/Range - Electric, Refrigerator, Stainless Steel Appliances, Stove, Washer, Water Heater
Heat Source Electric
Exterior
Exterior Feature Deck(s)
Garage Spaces 4.0
Fence Wood
Water Access N
Accessibility None
Porch Deck(s)
Total Parking Spaces 4
Garage N
Building
Story 2
Sewer Public Sewer
Water Public
Architectural Style Split Foyer
Level or Stories 2
Additional Building Above Grade, Below Grade
New Construction N
Schools
Elementary Schools Garrisonville
Middle Schools A.G. Wright
High Schools Mountain View
School District Stafford County Public Schools
Others
Senior Community No
Tax ID 19-D2-13- -98
Ownership Fee Simple
SqFt Source Estimated
Acceptable Financing Cash, Conventional, FHA, VA
Listing Terms Cash, Conventional, FHA, VA
Financing Cash,Conventional,FHA,VA
Special Listing Condition Standard
Read Less Info
Want to know what your home might be worth? Contact us for a FREE valuation!

Our team is ready to help you sell your home for the highest possible price ASAP

Bought with Peter B Crouch • McEnearney Associates, Inc.



