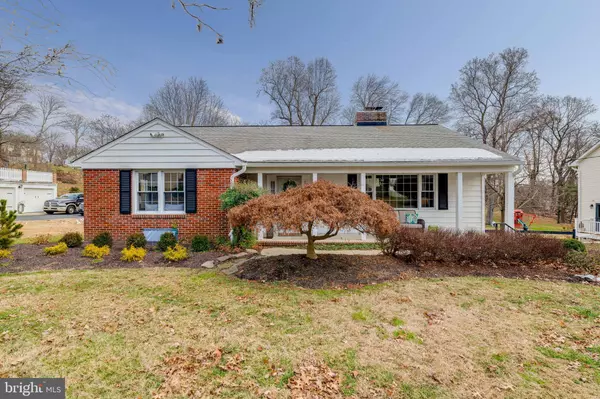For more information regarding the value of a property, please contact us for a free consultation.
Key Details
Sold Price $536,500
Property Type Single Family Home
Sub Type Detached
Listing Status Sold
Purchase Type For Sale
Square Footage 2,384 sqft
Price per Sqft $225
Subdivision None Available
MLS Listing ID MDHW2003264
Sold Date 02/24/22
Style Ranch/Rambler
Bedrooms 3
Full Baths 2
HOA Y/N N
Abv Grd Liv Area 1,384
Originating Board BRIGHT
Year Built 1961
Annual Tax Amount $5,150
Tax Year 2020
Lot Size 0.581 Acres
Acres 0.58
Property Description
This meticulously cared for brick rancher with 3 bedrooms and 2 full bathrooms is a must-see. Located on a quiet private lane it backs to a park-like setting manicured lawn with irrigation system, gardens and mature trees- nature as far as the eye can see.
The home greets you with a sunlit living room with a wood burning fireplace and gleaming hardwood floors on the main level. The dining room is adjacent to the living room with hardwood and a slider to access the oversized deck to the backyard. The first floor features a spacious primary bedroom and two additional nice sized rooms with a full bathroom. The kitchen is adjacent to the dining room w/ a side entrance from the driveway. The walkout basement features a laundry and mudroom area with a walk out to the patio and backyard, a finished family room and a full bathroom. Do you enjoy DYI projects and crafting? There is also a huge basement shop/craft room with built-ins abound. Out back you will find a full-length raised deck overlooking nature, the perfect place for meals and gatherings. An oversized large shed is perfect for a gardening shed and additional storage. Yes, there is nature and quiet, yet this solidly built home is only minutes from Old Town Ellicott City with its shops, restaurants, and bars. Also nearby are the post office, Route 40 with all its accommodations and Patapsco State Park.
The first and only owner was a master wood worker, and it shows. The craftsmanship is meticulous as is the maintenance. This house is a gem of a home. Don't miss this opportunity! Call for a showing today!
Location
State MD
County Howard
Zoning RSC
Rooms
Other Rooms Living Room, Dining Room, Primary Bedroom, Bedroom 2, Bedroom 3, Kitchen, Family Room, Mud Room, Bathroom 2, Hobby Room, Primary Bathroom
Basement Connecting Stairway, Walkout Level
Main Level Bedrooms 3
Interior
Interior Features Attic, Crown Moldings, Entry Level Bedroom, Wood Floors, Attic/House Fan, Built-Ins, Carpet, Chair Railings, Combination Dining/Living, Combination Kitchen/Dining, Dining Area, Floor Plan - Traditional, Formal/Separate Dining Room, Laundry Chute, Stall Shower, Tub Shower, Recessed Lighting
Hot Water Oil
Heating Baseboard - Hot Water
Cooling Central A/C, Whole House Fan
Flooring Hardwood, Ceramic Tile, Carpet, Concrete
Fireplaces Number 1
Fireplaces Type Fireplace - Glass Doors, Mantel(s), Wood
Equipment Dishwasher, Dryer, Exhaust Fan, Microwave, Refrigerator, Washer, Oven/Range - Electric
Fireplace Y
Appliance Dishwasher, Dryer, Exhaust Fan, Microwave, Refrigerator, Washer, Oven/Range - Electric
Heat Source Oil
Laundry Lower Floor
Exterior
Exterior Feature Deck(s), Patio(s)
Garage Spaces 4.0
Water Access N
View Trees/Woods, Garden/Lawn
Roof Type Asphalt
Accessibility None
Porch Deck(s), Patio(s)
Total Parking Spaces 4
Garage N
Building
Lot Description Backs to Trees, Landscaping, Rear Yard
Story 2
Foundation Other
Sewer Public Sewer
Water Public
Architectural Style Ranch/Rambler
Level or Stories 2
Additional Building Above Grade, Below Grade
Structure Type Plaster Walls,Paneled Walls
New Construction N
Schools
Elementary Schools Veterans
Middle Schools Ellicott Mills
High Schools Centennial
School District Howard County Public School System
Others
Senior Community No
Tax ID 1402195496
Ownership Fee Simple
SqFt Source Assessor
Acceptable Financing FHA, Conventional, Cash, VA
Listing Terms FHA, Conventional, Cash, VA
Financing FHA,Conventional,Cash,VA
Special Listing Condition Standard
Read Less Info
Want to know what your home might be worth? Contact us for a FREE valuation!

Our team is ready to help you sell your home for the highest possible price ASAP

Bought with Shaun Elhai • Northrop Realty



