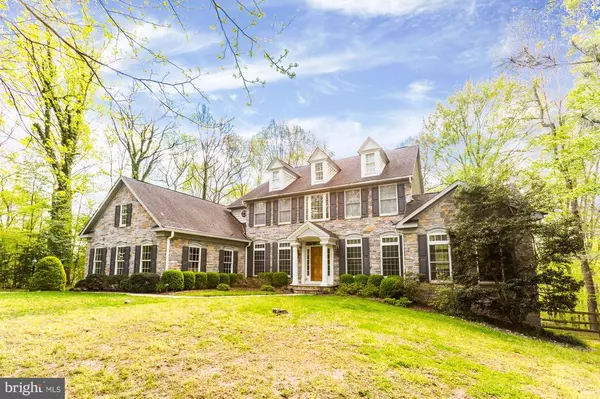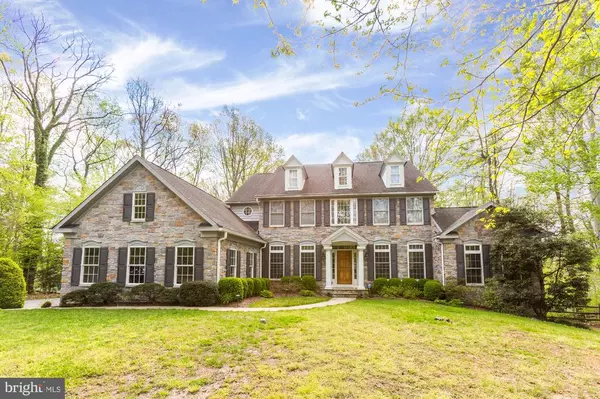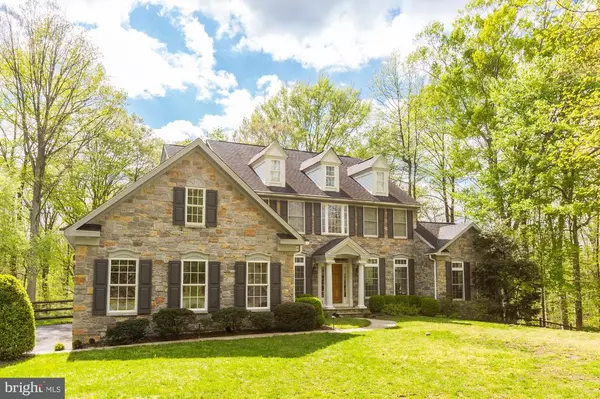For more information regarding the value of a property, please contact us for a free consultation.
Key Details
Sold Price $925,000
Property Type Single Family Home
Sub Type Detached
Listing Status Sold
Purchase Type For Sale
Square Footage 5,736 sqft
Price per Sqft $161
Subdivision Woodgate
MLS Listing ID MDAA464744
Sold Date 05/31/21
Style Colonial
Bedrooms 5
Full Baths 4
Half Baths 1
HOA Fees $45/ann
HOA Y/N Y
Abv Grd Liv Area 3,772
Originating Board BRIGHT
Year Built 2003
Annual Tax Amount $9,573
Tax Year 2021
Lot Size 0.924 Acres
Acres 0.92
Property Description
Welcome to stately stone colonial sited on nearly one acre with private driveway surrounded with woods of privacy , 3 Car Side Entry Garage, 3 Story Foyer, Hardwood Floors, Library, Office, Formal Living/Dining Rooms, Gathering/Music Room, Gourmet Kitchen w/Corian countertops, island, 42" Cabinets, Gas cooktop, 2 Wall oven, Walk-in closets, 5 true bedrooms, 4.5 Baths, Master bedroom w/sitting room and 3 sided gas fireplace, Tray ceiling, Super Master Bath and Plenty of closet storage. The basement offers a Bedroom with a full size bathroom and a kitchenette perfect for an in-law suite or amazing for hosting family that comes out of town. Oh, and yes there is movie theater perfect for entertainment, a space for a home gym room or an extra office space. There is plenty of space in the basement to create a perfect game room or another living room. Huge deck that backs up to the wood perfect for privacy and hosting a BBQ party. Additionally, the water heater and the Ac furnace zone 1 were replaced two years ago. The deck was added 10 years ago. Just imagine your family here in this beautiful Colonial that is ready to steal your heart. Great commuter route too w/ easy access to Rt. 2 & Rt50/97 Broadneck schools. Schedule your showing today. Welcome home!
Location
State MD
County Anne Arundel
Zoning R1
Rooms
Other Rooms Living Room, Dining Room, Sitting Room, Bedroom 2, Bedroom 3, Bedroom 4, Kitchen, Game Room, Family Room, Library, Foyer, Breakfast Room, Bedroom 1, Exercise Room, Laundry, Media Room, Bathroom 1, Bathroom 2, Bathroom 3, Half Bath
Basement Partially Finished, Side Entrance
Interior
Interior Features Ceiling Fan(s), Carpet, Formal/Separate Dining Room, Floor Plan - Open, Kitchen - Island, Kitchenette, Walk-in Closet(s), Wood Floors
Hot Water Electric
Heating Heat Pump(s)
Cooling Central A/C, Multi Units
Flooring Hardwood, Vinyl, Carpet, Ceramic Tile
Fireplaces Number 2
Fireplaces Type Stone, Gas/Propane, Metal
Equipment Cooktop, Dishwasher, Disposal, Dryer, Exhaust Fan, Oven - Double, Refrigerator, Washer, Water Heater
Fireplace Y
Window Features Sliding
Appliance Cooktop, Dishwasher, Disposal, Dryer, Exhaust Fan, Oven - Double, Refrigerator, Washer, Water Heater
Heat Source Natural Gas
Laundry Main Floor
Exterior
Exterior Feature Deck(s)
Parking Features Additional Storage Area, Garage Door Opener, Garage - Side Entry
Garage Spaces 6.0
Fence Fully
Water Access N
View Trees/Woods
Accessibility Level Entry - Main
Porch Deck(s)
Attached Garage 3
Total Parking Spaces 6
Garage Y
Building
Lot Description Backs to Trees, Cul-de-sac
Story 3
Sewer Public Sewer
Water Public
Architectural Style Colonial
Level or Stories 3
Additional Building Above Grade, Below Grade
Structure Type 9'+ Ceilings,Cathedral Ceilings
New Construction N
Schools
Elementary Schools Arnold
Middle Schools Severn River
High Schools Broadneck
School District Anne Arundel County Public Schools
Others
HOA Fee Include Common Area Maintenance
Senior Community No
Tax ID 020397290097740
Ownership Fee Simple
SqFt Source Assessor
Acceptable Financing Conventional, Cash
Horse Property N
Listing Terms Conventional, Cash
Financing Conventional,Cash
Special Listing Condition Standard
Read Less Info
Want to know what your home might be worth? Contact us for a FREE valuation!

Our team is ready to help you sell your home for the highest possible price ASAP

Bought with Jaime Watt • Coldwell Banker Realty



