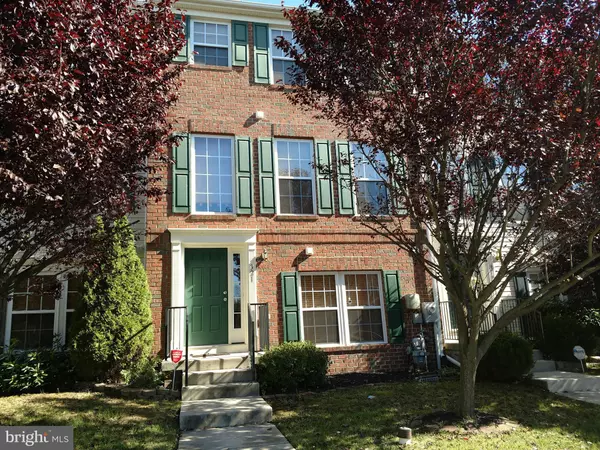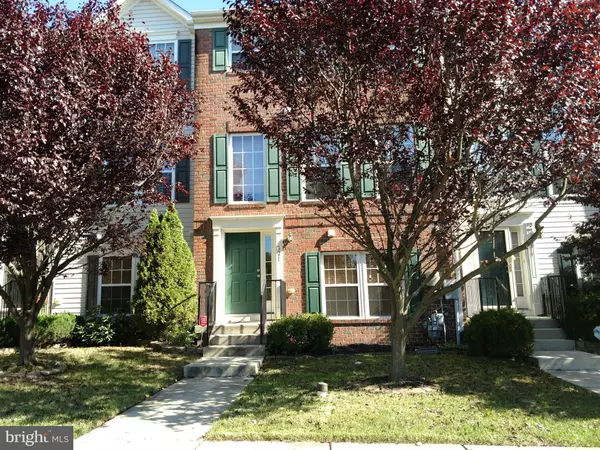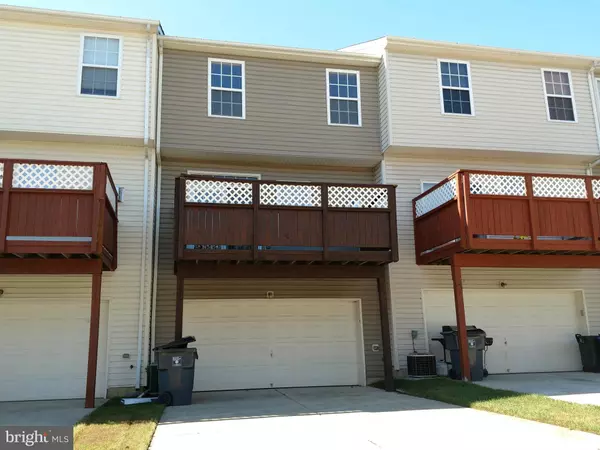For more information regarding the value of a property, please contact us for a free consultation.
Key Details
Sold Price $255,000
Property Type Townhouse
Sub Type Interior Row/Townhouse
Listing Status Sold
Purchase Type For Sale
Square Footage 1,860 sqft
Price per Sqft $137
Subdivision Eagles Landing
MLS Listing ID MDHR258456
Sold Date 06/10/21
Style Split Foyer
Bedrooms 4
Full Baths 3
Half Baths 1
HOA Fees $86/mo
HOA Y/N Y
Abv Grd Liv Area 1,560
Originating Board BRIGHT
Year Built 2004
Annual Tax Amount $2,418
Tax Year 2021
Lot Size 1,960 Sqft
Acres 0.04
Property Description
"Wonderful" 4 Bedroom, 3 1/2 bath, 2 car attached garage in rear w/ auto openers. 9' ceilings on main floor and 2nd floor. Kitchen w/Corian counters, kitchen island, 42" cabinets. Family room off kitchen with gas corner fireplace, sliders to deck. Master bedroom with walk in closet. Master bath with soaking tub and separate shower. Lower level has 2 car garage with entry into the laundry room that also leads into the lower foyer of the house and 4th bedroom. Nice size 4th bedroom with it's own bath . Sellers are offering $5000 decorating allowance in case buyers want to make any changes . Tenant occupied until June 9th. Over 1800 finished sq ft of living space . 24 HOUR NOTICE REQUIRED FOR ALL SHOWINGS. WEEKDAY SHOWING TIMES 3:30 to 7:30 p.m due to tenant working from home and son in virtual schooling. WEEKEND SHOWING TIMES 10:00 a.m to 7:30 p.m. MUST WEAR A MASK WHEN VIEWING HOUSE. PROPERTY ACTIVE UNDER CONTRACT. OWNER WILL CONSIDER BACK UP CONTRACTS OVER $270K.
Location
State MD
County Harford
Zoning R4COS
Rooms
Other Rooms Living Room, Bedroom 2, Bedroom 3, Bedroom 4, Kitchen, Family Room, Bedroom 1, Laundry
Basement Daylight, Partial, Front Entrance, Full, Fully Finished, Garage Access, Heated, Improved, Outside Entrance, Rear Entrance, Sump Pump, Walkout Level, Walkout Stairs, Windows
Interior
Interior Features Breakfast Area, Carpet, Ceiling Fan(s), Combination Dining/Living, Entry Level Bedroom, Floor Plan - Open, Kitchen - Table Space, Kitchen - Island, Pantry, Soaking Tub, Stall Shower, Upgraded Countertops, Walk-in Closet(s), Family Room Off Kitchen
Hot Water Natural Gas
Heating Forced Air
Cooling Ceiling Fan(s), Central A/C
Flooring Carpet, Vinyl
Fireplaces Number 1
Fireplaces Type Corner, Fireplace - Glass Doors
Equipment Built-In Microwave, Dishwasher, Dryer - Electric, Exhaust Fan, Oven - Self Cleaning, Oven/Range - Electric, Refrigerator, Washer, Water Heater
Fireplace Y
Window Features Double Pane,Screens,Sliding,Storm
Appliance Built-In Microwave, Dishwasher, Dryer - Electric, Exhaust Fan, Oven - Self Cleaning, Oven/Range - Electric, Refrigerator, Washer, Water Heater
Heat Source Natural Gas
Laundry Lower Floor
Exterior
Exterior Feature Deck(s)
Parking Features Basement Garage, Garage - Rear Entry, Garage Door Opener, Inside Access
Garage Spaces 6.0
Water Access N
Accessibility None
Porch Deck(s)
Attached Garage 2
Total Parking Spaces 6
Garage Y
Building
Story 3
Sewer Public Sewer
Water Public
Architectural Style Split Foyer
Level or Stories 3
Additional Building Above Grade, Below Grade
Structure Type 9'+ Ceilings,Dry Wall
New Construction N
Schools
School District Harford County Public Schools
Others
HOA Fee Include Common Area Maintenance,Snow Removal
Senior Community No
Tax ID 1301345842
Ownership Fee Simple
SqFt Source Assessor
Acceptable Financing Conventional, FHA, VA, Cash
Listing Terms Conventional, FHA, VA, Cash
Financing Conventional,FHA,VA,Cash
Special Listing Condition Standard
Read Less Info
Want to know what your home might be worth? Contact us for a FREE valuation!

Our team is ready to help you sell your home for the highest possible price ASAP

Bought with Ravender K Verma • Attorneys Advantage Realty



