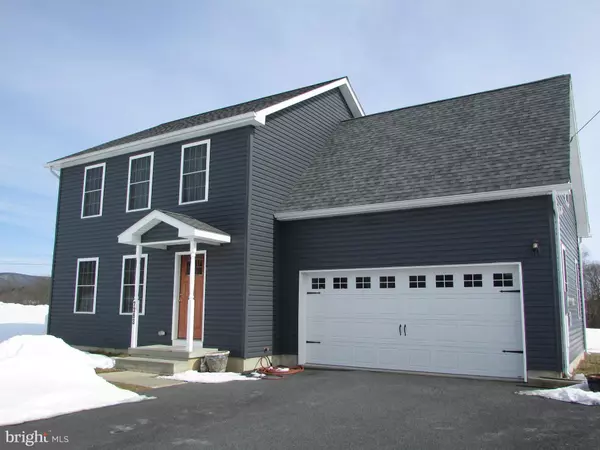For more information regarding the value of a property, please contact us for a free consultation.
Key Details
Sold Price $330,000
Property Type Single Family Home
Sub Type Detached
Listing Status Sold
Purchase Type For Sale
Square Footage 1,606 sqft
Price per Sqft $205
Subdivision None Available
MLS Listing ID PALH116038
Sold Date 05/14/21
Style Traditional
Bedrooms 4
Full Baths 2
Half Baths 1
HOA Y/N N
Abv Grd Liv Area 1,606
Originating Board BRIGHT
Year Built 2017
Annual Tax Amount $4,490
Tax Year 2020
Lot Size 1.097 Acres
Acres 1.1
Lot Dimensions 104.50 x 300.00
Property Description
Better than new! This four-year young single family home is situated on over an acre of prime land with outstanding views and lots of fresh country air! This home was custom built and has been lovingly cared for by its original owner. With gorgeous cherry kitchen cabinetry and a hard to find large pantry, this kitchen makes spending time preparing meals a pleasure! Upstairs features a total of four spacious bedrooms, including the Master Suite with a walk-in closet and attached master bath. Working from home is no problem with an additional 3 rooms to choose from, and whichever you choose your home office is sure to be filled with plenty of natural light. Say "YES" to being distracted by the amazing views of the Blue Mountains. Laundry is a snap with theW/D located on the 2nd floor. This home has a highly efficient heat pump and central A/C, dispelling any worries of high utility bills. The full basement includes a walk-out door, and can be easily finished to allow for additional living space. The attached garage is perfect this time of year to keep the non-stop snow off your vehicles. However, summertime will be here soon and this home has a large yard, ideal for relaxing in peace or entertaining. This is a genuine opportunity to live in the heart of rural Lehigh, in a beautiful setting and with the peace of mind that comes from owning a home in great condition.
Location
State PA
County Lehigh
Area Lynn Twp (12314)
Zoning AP
Rooms
Other Rooms Living Room, Dining Room, Bedroom 2, Bedroom 3, Bedroom 4, Kitchen, Bedroom 1
Basement Full
Interior
Hot Water Electric
Heating Forced Air
Cooling Central A/C
Heat Source Electric
Exterior
Parking Features Built In, Oversized
Garage Spaces 8.0
Water Access N
Accessibility None
Attached Garage 2
Total Parking Spaces 8
Garage Y
Building
Story 2
Sewer On Site Septic
Water Well
Architectural Style Traditional
Level or Stories 2
Additional Building Above Grade, Below Grade
New Construction N
Schools
School District Northwestern Lehigh
Others
Senior Community No
Tax ID 540976910795-00001
Ownership Fee Simple
SqFt Source Estimated
Acceptable Financing Cash, Conventional, FHA
Listing Terms Cash, Conventional, FHA
Financing Cash,Conventional,FHA
Special Listing Condition Standard
Read Less Info
Want to know what your home might be worth? Contact us for a FREE valuation!

Our team is ready to help you sell your home for the highest possible price ASAP

Bought with Non Member • Non Subscribing Office



