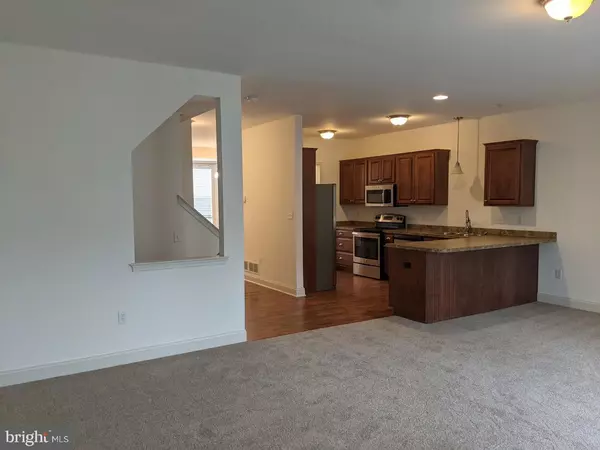For more information regarding the value of a property, please contact us for a free consultation.
Key Details
Sold Price $281,000
Property Type Townhouse
Sub Type Interior Row/Townhouse
Listing Status Sold
Purchase Type For Sale
Square Footage 2,274 sqft
Price per Sqft $123
Subdivision Laurel Ridge Estates
MLS Listing ID PACB133498
Sold Date 05/27/21
Style Traditional
Bedrooms 3
Full Baths 2
Half Baths 1
HOA Fees $66/mo
HOA Y/N Y
Abv Grd Liv Area 1,824
Originating Board BRIGHT
Year Built 2012
Annual Tax Amount $3,196
Tax Year 2020
Lot Size 3,049 Sqft
Acres 0.07
Property Description
This beautiful townhome has all the features you want! Not only will you be blown away by the curb appeal, but this great home features hard wood floors with brand new carpet in the other rooms, an open kitchen with a breakfast bar/island, 3 spacious bedrooms, and even a finished lower level to give you plenty of living space! If that isn't enough, you also have a deck for enjoying the spring weather and an integral 2 car garage to protect your cars from the elements! Don't wait to come see this well maintained home!
Location
State PA
County Cumberland
Area Hampden Twp (14410)
Zoning RESIDENTIAL
Rooms
Basement Full, Fully Finished, Garage Access, Heated, Interior Access
Interior
Hot Water Electric
Heating Central, Forced Air, Heat Pump - Electric BackUp, Heat Pump(s)
Cooling Central A/C
Flooring Carpet, Hardwood
Equipment Built-In Microwave, Dishwasher, Disposal, Microwave, Oven/Range - Electric
Fireplace N
Window Features Double Pane
Appliance Built-In Microwave, Dishwasher, Disposal, Microwave, Oven/Range - Electric
Heat Source Electric
Laundry Upper Floor
Exterior
Parking Features Basement Garage, Garage - Rear Entry, Garage Door Opener, Inside Access
Garage Spaces 2.0
Water Access N
Roof Type Architectural Shingle
Accessibility None
Attached Garage 2
Total Parking Spaces 2
Garage Y
Building
Story 2
Sewer Public Sewer
Water Public
Architectural Style Traditional
Level or Stories 2
Additional Building Above Grade, Below Grade
Structure Type 9'+ Ceilings,Dry Wall
New Construction N
Schools
High Schools Cumberland Valley
School District Cumberland Valley
Others
Senior Community No
Tax ID 10-13-0995-100
Ownership Fee Simple
SqFt Source Assessor
Acceptable Financing Cash, Conventional, FHA, VA
Listing Terms Cash, Conventional, FHA, VA
Financing Cash,Conventional,FHA,VA
Special Listing Condition Standard
Read Less Info
Want to know what your home might be worth? Contact us for a FREE valuation!

Our team is ready to help you sell your home for the highest possible price ASAP

Bought with SATISH CHUNDRU • Cavalry Realty LLC



