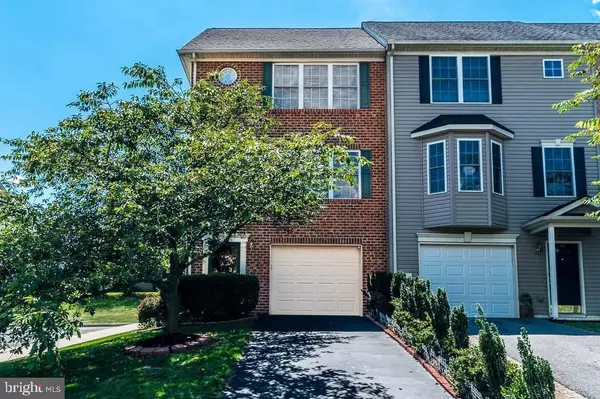For more information regarding the value of a property, please contact us for a free consultation.
Key Details
Sold Price $210,000
Property Type Townhouse
Sub Type End of Row/Townhouse
Listing Status Sold
Purchase Type For Sale
Square Footage 2,060 sqft
Price per Sqft $101
Subdivision Hammonds Mill
MLS Listing ID WVBE2002272
Sold Date 10/18/21
Style Colonial
Bedrooms 3
Full Baths 2
Half Baths 1
HOA Fees $25/ann
HOA Y/N Y
Abv Grd Liv Area 1,710
Originating Board BRIGHT
Year Built 2008
Annual Tax Amount $1,820
Tax Year 2021
Lot Size 3,049 Sqft
Acres 0.07
Property Description
Meticulously maintained and move-in-ready brick front end unit garage townhome boasts over 2000 finished square feet. Fully finished basement offers a cozy family room offers garage access with walk out to the fenced rear yard. The main level offers a large living room with new crown molding trim detailing, and a well-equipped kitchen boasting stainless steel appliances, center island/breakfast bar and a sun-filled breakfast room, where you can step out to the large wood deck for outdoor grilling and relaxation.
Upstairs you'll find a lovely owner's suite featuring an eye-catching tray ceiling, walk in closet and ensuite bath, as well as two nicely sized secondary bedrooms and hall bath. Newer HVAC. Great community designed for busy families. Walk to the nearby tot lot and basketball courts, as well as schools. Shopping, dining and major commuter routes are moments away.
Location
State WV
County Berkeley
Zoning 101
Rooms
Other Rooms Living Room, Dining Room, Primary Bedroom, Bedroom 2, Bedroom 3, Kitchen, Family Room, Laundry, Primary Bathroom, Full Bath, Half Bath
Basement Full, Fully Finished, Garage Access
Interior
Interior Features Carpet, Breakfast Area, Dining Area, Floor Plan - Open, Kitchen - Island, Primary Bath(s), Walk-in Closet(s), Recessed Lighting, Ceiling Fan(s)
Hot Water Electric
Heating Heat Pump(s)
Cooling Central A/C, Heat Pump(s), Ceiling Fan(s)
Equipment Built-In Microwave, Dishwasher, Disposal, Oven/Range - Electric, Refrigerator, Water Heater, Dryer, Washer, Icemaker
Fireplace N
Appliance Built-In Microwave, Dishwasher, Disposal, Oven/Range - Electric, Refrigerator, Water Heater, Dryer, Washer, Icemaker
Heat Source Electric
Laundry Lower Floor
Exterior
Exterior Feature Deck(s)
Parking Features Garage - Front Entry, Garage Door Opener
Garage Spaces 1.0
Fence Privacy, Rear
Amenities Available Basketball Courts, Common Grounds, Tot Lots/Playground
Water Access N
Roof Type Shingle
Accessibility None
Porch Deck(s)
Attached Garage 1
Total Parking Spaces 1
Garage Y
Building
Story 3
Foundation Slab
Sewer Public Sewer
Water Public
Architectural Style Colonial
Level or Stories 3
Additional Building Above Grade, Below Grade
Structure Type Vaulted Ceilings,Tray Ceilings
New Construction N
Schools
Elementary Schools Potomack
Middle Schools Spring Mills
High Schools Spring Mills
School District Berkeley County Schools
Others
HOA Fee Include Common Area Maintenance,Management,Reserve Funds,Snow Removal,Road Maintenance
Senior Community No
Tax ID 02 14K023300000000
Ownership Fee Simple
SqFt Source Estimated
Special Listing Condition Standard
Read Less Info
Want to know what your home might be worth? Contact us for a FREE valuation!

Our team is ready to help you sell your home for the highest possible price ASAP

Bought with Kimberly Stickman • Exit Success Realty



