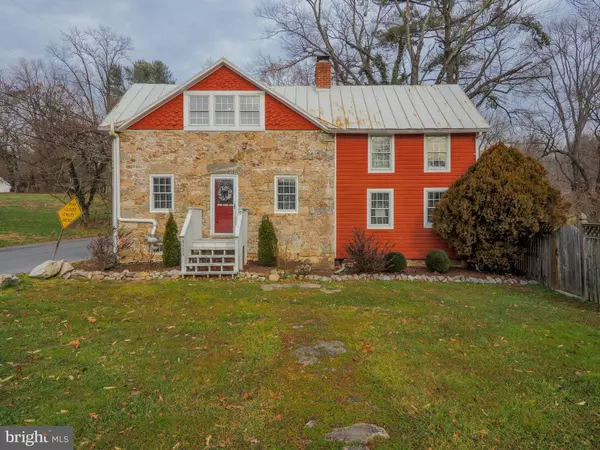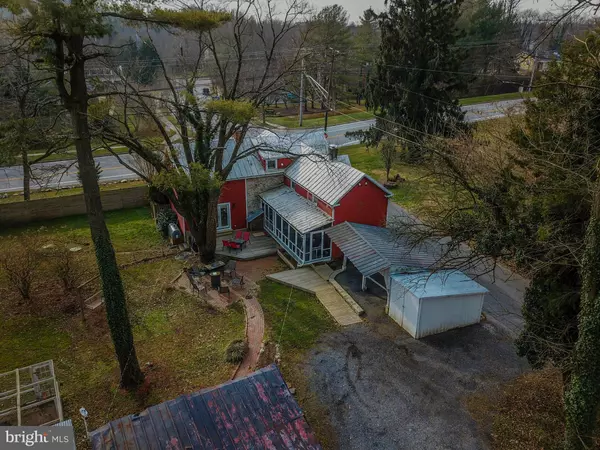For more information regarding the value of a property, please contact us for a free consultation.
Key Details
Sold Price $451,500
Property Type Single Family Home
Sub Type Detached
Listing Status Sold
Purchase Type For Sale
Square Footage 2,040 sqft
Price per Sqft $221
Subdivision None Available
MLS Listing ID MDHW289664
Sold Date 03/10/21
Style Farmhouse/National Folk
Bedrooms 3
Full Baths 2
Half Baths 1
HOA Y/N N
Abv Grd Liv Area 2,040
Originating Board BRIGHT
Year Built 1730
Annual Tax Amount $6,528
Tax Year 2021
Lot Size 0.723 Acres
Acres 0.72
Property Description
Classic historic charm setting on this amazing 18th Century Ellicott City Farmhouse. If these walls could talk about the history that has past thru one would see unique features that make us appreciate the quality of the past. Stone walls and thresholds, rustic floors and beams. Classic moldings and built-ins. (Check out the hidden bar closet in dining room). The home has been updated with today's modern features. 2 updated baths. One with soaking tub and separate shower. Master suite with updated bath and walk-in closet! 2nd bedroom offers loft area and private staircase. Spacious 1st floor family room overlooks farm setting in back yard. Formal Living & Dining Rooms. Spacious eat-in modern kitchen and more. Outside you will surely relax on screen porch, patio and scenic views. Classic historic barn is a favorite spot for photo's. Many useful outbuildings let your dreams come true. Take a look you will be surprised! Many updates include: New sewage main from home to septic tank - 2015 New well cap and pressure tank - 2015 New water softener - 2015 New radon abatement system - 2015 New heating oil tank - 2015 Boiler Tune Up (Annually) - August 2020 Septic checked and pumped - May 2020 Well tested (Annually) - May 2020 New boiler chimney liner and cap - November 2020 New wood stove chimney liner and cap - November 2020
Location
State MD
County Howard
Zoning RCDEO
Rooms
Other Rooms Living Room, Dining Room, Primary Bedroom, Bedroom 2, Bedroom 3, Kitchen, Family Room, Laundry, Utility Room, Bathroom 2, Primary Bathroom, Half Bath, Screened Porch
Basement Outside Entrance, Unfinished
Interior
Interior Features Additional Stairway, Built-Ins, Ceiling Fan(s), Dining Area, Floor Plan - Traditional, Formal/Separate Dining Room, Kitchen - Country, Kitchen - Eat-In, Kitchen - Table Space, Soaking Tub, Stall Shower, Upgraded Countertops, Walk-in Closet(s), Window Treatments, Wine Storage, Wood Floors, Wood Stove
Hot Water Electric
Heating Radiant
Cooling Ceiling Fan(s), Window Unit(s)
Flooring Wood
Fireplaces Number 1
Fireplaces Type Insert, Wood
Equipment Dishwasher, Dryer, Icemaker, Refrigerator, Oven/Range - Gas, Washer, Water Dispenser
Fireplace Y
Appliance Dishwasher, Dryer, Icemaker, Refrigerator, Oven/Range - Gas, Washer, Water Dispenser
Heat Source Oil
Exterior
Exterior Feature Patio(s), Porch(es), Screened
Garage Spaces 2.0
Carport Spaces 2
Water Access N
Roof Type Other
Accessibility None
Porch Patio(s), Porch(es), Screened
Total Parking Spaces 2
Garage N
Building
Lot Description Backs to Trees, Landscaping, Rear Yard
Story 3
Sewer Community Septic Tank, Private Septic Tank
Water Well
Architectural Style Farmhouse/National Folk
Level or Stories 3
Additional Building Above Grade, Below Grade
New Construction N
Schools
School District Howard County Public School System
Others
Senior Community No
Tax ID 1402235455
Ownership Fee Simple
SqFt Source Assessor
Special Listing Condition Standard
Read Less Info
Want to know what your home might be worth? Contact us for a FREE valuation!

Our team is ready to help you sell your home for the highest possible price ASAP

Bought with Bradley Knauss • Corner House Realty



