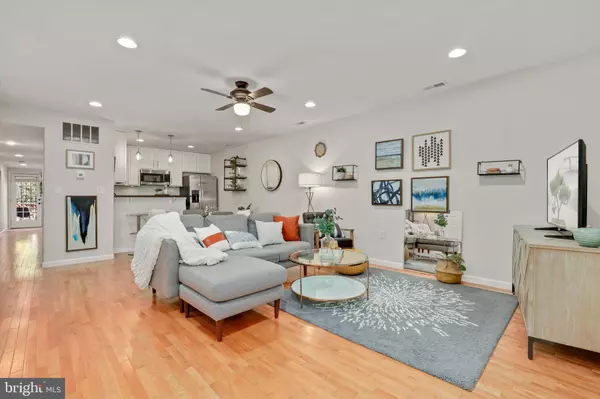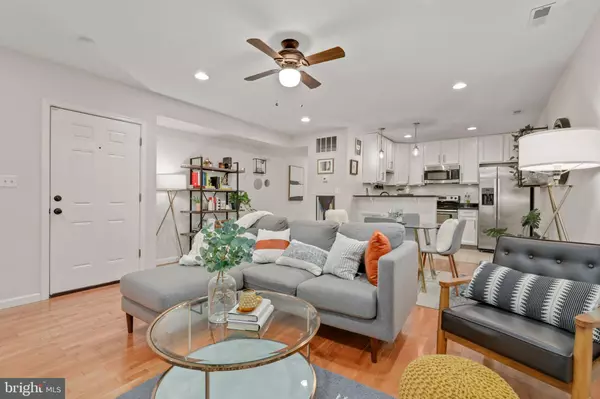For more information regarding the value of a property, please contact us for a free consultation.
Key Details
Sold Price $520,000
Property Type Condo
Sub Type Condo/Co-op
Listing Status Sold
Purchase Type For Sale
Square Footage 1,028 sqft
Price per Sqft $505
Subdivision Eckington
MLS Listing ID DCDC2022596
Sold Date 01/31/22
Style Traditional
Bedrooms 2
Full Baths 2
Condo Fees $205/mo
HOA Y/N N
Abv Grd Liv Area 1,028
Originating Board BRIGHT
Year Built 1939
Annual Tax Amount $3,372
Tax Year 2021
Property Description
True 2 bedroom, 2 bathroom unit with a Private Patio and Assigned Parking in sought after Eckington! This stylish home has a contemporary feel and features hardwood floors and recessed lighting throughout. Designed for easy entertaining, the spacious living area opens up into the kitchen and dining area. The gourmet kitchen features plenty of cabinets, granite countertops, stainless steel appliances, and a kitchen island for flexible dining. The bedrooms are conveniently located on opposite ends, providing maximum privacy. Each bedroom is steeped in natural light and has its own en-suite with full bathrooms and ample closet space. Travel down the elongated hallway to a patio door inviting natural light into the living space to a private patio designed for dinners al fresco or outdoor relaxation. The community green patches on each side of the patio make for a perfect space enjoyed by pets. The condo also comes with an in-unit washer and dryer. Commuting could not be easier with parking a few feet from your doorstep and easy access to Rhode Island Ave metro. Terrific dining and entertainment nearby with outdoor space at Alethia Tanner Park, bites and groceries at Union Kitchen, and a gym and indoor rock climbing at Brooklyn Boulders. Union Market, La Cosecha, Metro Bar, and City-State Brewery are easily accessible via the Metropolitan Branch Trail, and nearby Bloomingdale is just a stroll away. This boutique building is pet-friendly and rental friendly with low condo fees!
Location
State DC
County Washington
Zoning SEE ZONING MAP
Rooms
Main Level Bedrooms 2
Interior
Hot Water Natural Gas
Heating Heat Pump(s)
Cooling Central A/C, Ceiling Fan(s)
Heat Source Electric
Exterior
Garage Spaces 1.0
Amenities Available Other
Water Access N
Accessibility Other
Total Parking Spaces 1
Garage N
Building
Story 1
Unit Features Garden 1 - 4 Floors
Sewer Public Sewer
Water Public
Architectural Style Traditional
Level or Stories 1
Additional Building Above Grade, Below Grade
New Construction N
Schools
School District District Of Columbia Public Schools
Others
Pets Allowed Y
HOA Fee Include Water,Sewer,Trash,Ext Bldg Maint,Insurance,Reserve Funds,Management
Senior Community No
Tax ID 3565//2037
Ownership Condominium
Special Listing Condition Standard
Pets Allowed No Pet Restrictions
Read Less Info
Want to know what your home might be worth? Contact us for a FREE valuation!

Our team is ready to help you sell your home for the highest possible price ASAP

Bought with Nicholas Quinn Williams • Compass



