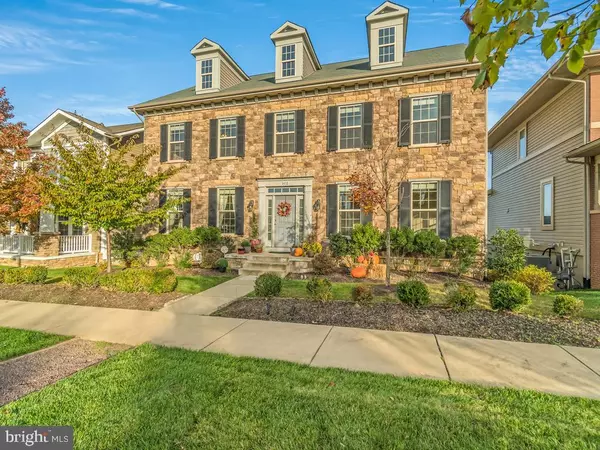For more information regarding the value of a property, please contact us for a free consultation.
Key Details
Sold Price $550,000
Property Type Single Family Home
Sub Type Detached
Listing Status Sold
Purchase Type For Sale
Square Footage 3,948 sqft
Price per Sqft $139
Subdivision Embrey Mill
MLS Listing ID VAST226966
Sold Date 12/11/20
Style Traditional,Colonial
Bedrooms 4
Full Baths 3
Half Baths 1
HOA Fees $128/mo
HOA Y/N Y
Abv Grd Liv Area 2,816
Originating Board BRIGHT
Year Built 2013
Annual Tax Amount $4,681
Tax Year 2020
Lot Size 5,907 Sqft
Acres 0.14
Property Description
Gorgeous home in sought after Embrey Mill Community will not last long!!! Home has open floor plan with lots of windows to let in natural lighting. Main floor has beautiful hardwood floors flowing through study, dining room, family room and gourmet kitchen with island, double oven, cherry cabinets and granite. Three large bedrooms and two full baths on upper level; primary bath has a sunken tub, oversize shower, double sink with granite and oversized walk-in closet. Lower level has fourth legal bedroom, full bath, media room and recreation room with walkout to covered walk way to detached garage. Oversized laundry room with large pantry, and coat/storage closets, utility sink, cabinetry, and washer and dryer. Owners added a furnace humidifier and Nest thermostat, smoke detectors and lawn sprinkler. The neighborhood has: 2 community pools, bistro, community garden, dog parks, soccer fields, festival park, tot lots and playgrounds for all ages, and 10 miles of nature trails. Community events galore; movies and comedy in the park, fitness center. Close to VA-610 with shopping, restaurants, a brewery, and commuter lots. For commuters its close to commuter lots, I-95 and VRE Station.
Location
State VA
County Stafford
Zoning PD2
Rooms
Other Rooms Dining Room, Primary Bedroom, Bedroom 2, Bedroom 3, Kitchen, Family Room, Bedroom 1, Study, Laundry, Recreation Room, Utility Room, Media Room, Bathroom 1, Primary Bathroom
Basement Full, Partially Finished
Interior
Interior Features Combination Kitchen/Living, Intercom, Recessed Lighting, Window Treatments
Hot Water Natural Gas
Heating Forced Air
Cooling Central A/C
Flooring Hardwood, Carpet
Fireplaces Number 1
Fireplaces Type Fireplace - Glass Doors, Gas/Propane, Stone
Equipment Cooktop, Dishwasher, Disposal, Icemaker, Intercom, Oven - Double, Oven/Range - Electric, Refrigerator, Dryer - Electric, Washer
Furnishings No
Fireplace Y
Window Features Double Pane,Wood Frame
Appliance Cooktop, Dishwasher, Disposal, Icemaker, Intercom, Oven - Double, Oven/Range - Electric, Refrigerator, Dryer - Electric, Washer
Heat Source Natural Gas
Laundry Main Floor
Exterior
Exterior Feature Patio(s)
Parking Features Garage Door Opener, Garage - Rear Entry
Garage Spaces 4.0
Utilities Available Cable TV Available, Natural Gas Available, Phone Available, Water Available
Amenities Available Basketball Courts, Baseball Field, Bike Trail, Club House, Common Grounds, Fitness Center, Jog/Walk Path, Pool - Indoor, Pool - Outdoor, Soccer Field
Water Access N
View Street
Roof Type Asphalt
Accessibility None
Porch Patio(s)
Road Frontage City/County
Total Parking Spaces 4
Garage Y
Building
Lot Description Front Yard, Rear Yard, Road Frontage
Story 3
Sewer Private Sewer
Water Public
Architectural Style Traditional, Colonial
Level or Stories 3
Additional Building Above Grade, Below Grade
Structure Type Dry Wall
New Construction N
Schools
Elementary Schools Winding Creek
Middle Schools H.H. Poole
High Schools Colonial Forge
School District Stafford County Public Schools
Others
Pets Allowed Y
HOA Fee Include Common Area Maintenance,Recreation Facility,Management
Senior Community No
Tax ID 29-G-1- -160
Ownership Fee Simple
SqFt Source Assessor
Acceptable Financing FHA, Cash, Conventional, VA
Horse Property N
Listing Terms FHA, Cash, Conventional, VA
Financing FHA,Cash,Conventional,VA
Special Listing Condition Standard
Pets Allowed No Pet Restrictions
Read Less Info
Want to know what your home might be worth? Contact us for a FREE valuation!

Our team is ready to help you sell your home for the highest possible price ASAP

Bought with Dilara Juliana-Daglar Wentz • KW United



