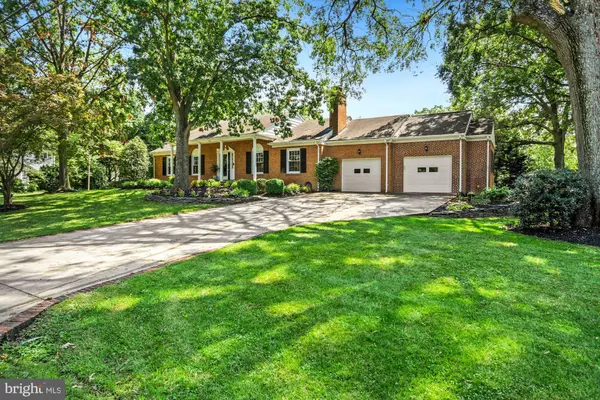For more information regarding the value of a property, please contact us for a free consultation.
Key Details
Sold Price $990,000
Property Type Single Family Home
Sub Type Detached
Listing Status Sold
Purchase Type For Sale
Square Footage 4,079 sqft
Price per Sqft $242
Subdivision Stratford
MLS Listing ID VAFX2009242
Sold Date 09/15/21
Style Ranch/Rambler
Bedrooms 4
Full Baths 3
HOA Y/N N
Abv Grd Liv Area 2,302
Originating Board BRIGHT
Year Built 1965
Annual Tax Amount $9,214
Tax Year 2021
Lot Size 0.502 Acres
Acres 0.5
Property Description
This beautiful custom-built home with over 4000 sq. ft. is sited on a half-acre lot with stately trees, gracious style and ample room for large gatherings on two levels. A brick porch opens into the welcoming entry which leads into the renovated country kitchen with spacious dining area, island with seating and brick-walled wood-burning fireplace. Adjoining the kitchen is the formal dining room and the large, windowed sunroom with french doors to the brick patio and a separate mudroom/closet area which leads to the oversized 2 car garage. To the right of the entry is the 22' living room with the 2nd fireplace. The primary ensuite bedroom and 2 other bedrooms and a bath complete the main level. Beautiful hardwood floors have just been refinished and fresh paint and new lighting fixtures add to the ambiance. Crown molding, chair rails & ceiling fans with lights are pluses. New cooktop just installed.
Guests or in-laws can enjoy their own private bedroom and full bath on the lower level which also houses the roomy, multi-cabineted laundry room and a big walk-in storage closet. Highlighting this level is the team-sized recreation/game room with ceramic flooring and stone-tiled 3rd fireplace.
The George Washington Parkway and path along the Potomac River is less than 1/2 mile away and 2 miles south is the historic Mount Vernon Estate.
Location
State VA
County Fairfax
Zoning 130
Rooms
Other Rooms Living Room, Dining Room, Primary Bedroom, Bedroom 2, Bedroom 3, Bedroom 4, Kitchen, Breakfast Room, Sun/Florida Room, Laundry, Mud Room, Recreation Room, Storage Room, Bathroom 2, Bathroom 3, Primary Bathroom
Basement Full
Main Level Bedrooms 3
Interior
Interior Features Ceiling Fan(s), Chair Railings, Crown Moldings, Family Room Off Kitchen, Kitchen - Eat-In, Kitchen - Table Space, Kitchen - Island, Primary Bath(s), Tub Shower, Wood Floors, Combination Kitchen/Dining, Formal/Separate Dining Room
Hot Water Natural Gas
Heating Forced Air
Cooling Central A/C, Ceiling Fan(s)
Fireplaces Number 3
Fireplaces Type Mantel(s)
Equipment Cooktop, Dishwasher, Disposal, Exhaust Fan, Extra Refrigerator/Freezer, Icemaker, Microwave, Oven - Wall, Range Hood, Refrigerator, Stainless Steel Appliances, Water Heater
Fireplace Y
Appliance Cooktop, Dishwasher, Disposal, Exhaust Fan, Extra Refrigerator/Freezer, Icemaker, Microwave, Oven - Wall, Range Hood, Refrigerator, Stainless Steel Appliances, Water Heater
Heat Source Natural Gas
Laundry Lower Floor, Hookup
Exterior
Exterior Feature Patio(s)
Parking Features Garage - Front Entry, Oversized, Inside Access
Garage Spaces 2.0
Water Access N
Accessibility None
Porch Patio(s)
Attached Garage 2
Total Parking Spaces 2
Garage Y
Building
Story 2
Sewer Public Sewer
Water Public
Architectural Style Ranch/Rambler
Level or Stories 2
Additional Building Above Grade, Below Grade
New Construction N
Schools
Elementary Schools Fort Hunt
Middle Schools Carl Sandburg
High Schools West Potomac
School District Fairfax County Public Schools
Others
Senior Community No
Tax ID 1111 04 0017
Ownership Fee Simple
SqFt Source Assessor
Special Listing Condition Standard
Read Less Info
Want to know what your home might be worth? Contact us for a FREE valuation!

Our team is ready to help you sell your home for the highest possible price ASAP

Bought with Bic N DeCaro • EXP Realty, LLC



