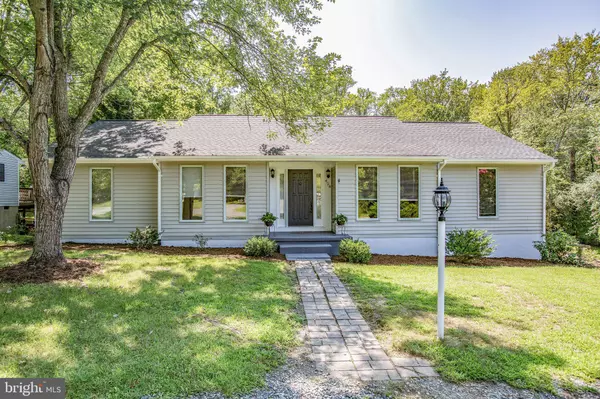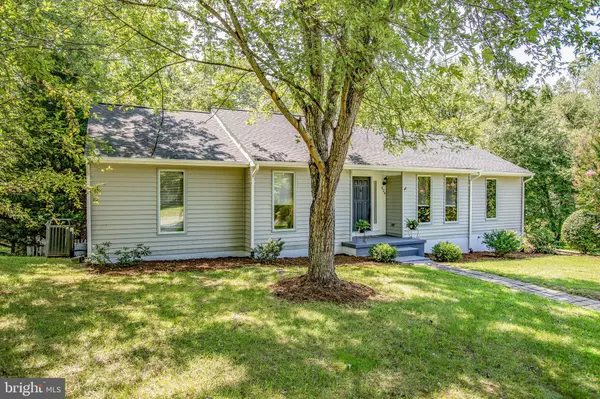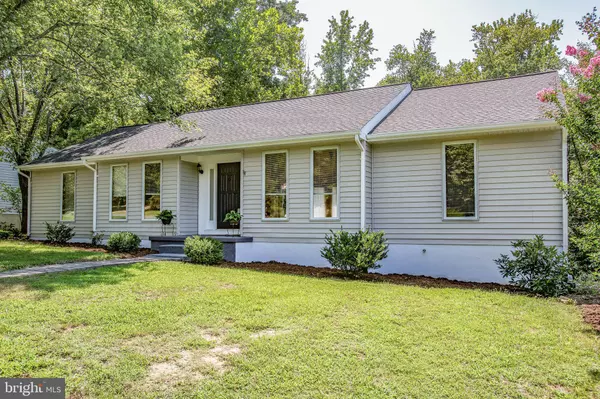For more information regarding the value of a property, please contact us for a free consultation.
Key Details
Sold Price $487,500
Property Type Single Family Home
Sub Type Detached
Listing Status Sold
Purchase Type For Sale
Square Footage 2,079 sqft
Price per Sqft $234
Subdivision Potomac
MLS Listing ID VAST2001544
Sold Date 10/04/21
Style Ranch/Rambler
Bedrooms 4
Full Baths 3
HOA Y/N N
Abv Grd Liv Area 2,079
Originating Board BRIGHT
Year Built 1995
Annual Tax Amount $2,176
Tax Year 2004
Lot Size 0.570 Acres
Acres 0.57
Property Description
Active under contract, taking backup offers. Commuter special…4.6 miles from Brooke VRE Station and 3.4 miles to Leeland Rd VRE Station! This home has something for everyone! Hardwood floors and upgraded lighting on the main level. Cathedral ceiling in open living room, dining room and family room for that nice spacious feeling! Get nice and warm around the propane fireplace in the Winter. The kitchen has white 42-inch cabinetry, tiled back splash, stainless steel appliances, good size pantry and tiled floor. As you head down the hallway, there is a beautiful full bath with tiled bathtub and free-standing marble-topped vanity cabinet. 2 bedrooms are off the hallway with hardwood floors. The Owners bedroom is bright and spacious with a tall ceiling, walk-in closet, gorgeous bathroom with custom furniture grade free-standing granite-topped double vanity. Corner whirlpool tub, tiled floor, walk-in shower with rain shower head for a spa experience! There is also a door leading to the back deck. The third and fourth bedroom are on the other side of the home and one is hardwood flooring and the other tiled flooring. A third full bath is adjacent to the large laundry room on the main level with cabinets and a closet. A large deck is accessed by 3 doors from the home. Now, for the car enthusiast or small business owner! 6 bays await your collection of cars…maybe you fix cars in your spare time? This is ideal for you! One bay is double deep and climate-controlled with a separate room where you can set up an office. There is a possible 5th bedroom downstairs. There is a paint booth in one of the bays! There is no HOA! The sky is the limit on what you can make use of in this enormous space! The roof, HVAC and water heater are newer. The home is totally electric except for the fireplace. You have a large yard backing up to the woods for privacy and a convenient location. Circle driveway, side load garage. Great location! .57 of an acre included with .57 acre lot available for purchase next door!
Location
State VA
County Stafford
Zoning A2
Rooms
Other Rooms Living Room, Primary Bedroom, Bedroom 3, Bedroom 4, Kitchen, Game Room, Family Room, Bedroom 1, Great Room, Laundry, Mud Room, Utility Room, Workshop, Attic
Basement Side Entrance, Full, Partially Finished, Walkout Level
Main Level Bedrooms 4
Interior
Interior Features Kitchen - Galley, Ceiling Fan(s), Combination Kitchen/Living, Dining Area, Entry Level Bedroom, Family Room Off Kitchen, Pantry, Soaking Tub, Stall Shower, Tub Shower, Walk-in Closet(s), Wood Floors, WhirlPool/HotTub
Hot Water Electric
Heating Forced Air
Cooling Central A/C
Fireplaces Number 1
Fireplaces Type Gas/Propane
Equipment Dishwasher, Disposal, Exhaust Fan, Icemaker, Oven/Range - Electric, Refrigerator, Water Heater
Fireplace Y
Appliance Dishwasher, Disposal, Exhaust Fan, Icemaker, Oven/Range - Electric, Refrigerator, Water Heater
Heat Source Electric
Exterior
Parking Features Garage - Side Entry, Additional Storage Area, Basement Garage, Built In, Inside Access, Oversized
Garage Spaces 6.0
Water Access N
Accessibility None
Attached Garage 6
Total Parking Spaces 6
Garage Y
Building
Lot Description Backs to Trees, Cleared, Partly Wooded, Front Yard
Story 2
Sewer Public Sewer
Water Public
Architectural Style Ranch/Rambler
Level or Stories 2
Additional Building Above Grade
New Construction N
Schools
School District Stafford County Public Schools
Others
Senior Community No
Tax ID 47B 1 9
Ownership Fee Simple
SqFt Source Estimated
Special Listing Condition Standard
Read Less Info
Want to know what your home might be worth? Contact us for a FREE valuation!

Our team is ready to help you sell your home for the highest possible price ASAP

Bought with Alice Anwomea • Samson Properties



