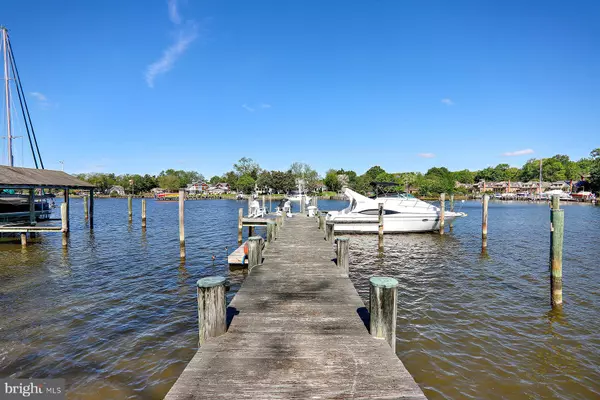For more information regarding the value of a property, please contact us for a free consultation.
Key Details
Sold Price $1,575,000
Property Type Single Family Home
Sub Type Detached
Listing Status Sold
Purchase Type For Sale
Square Footage 3,632 sqft
Price per Sqft $433
Subdivision Oak Bluff
MLS Listing ID MDAA468004
Sold Date 06/15/21
Style Contemporary
Bedrooms 4
Full Baths 3
HOA Y/N N
Abv Grd Liv Area 3,184
Originating Board BRIGHT
Year Built 1952
Annual Tax Amount $9,030
Tax Year 2021
Lot Size 10,454 Sqft
Acres 0.24
Property Description
1400 Oak Bluff Road is a fabulous waterfront home on a point of land with 180 water views. Sunset Point, 4-bedroom home, has been thoroughly remodeled and is in excellent condition. Tucked just inside Almshouse Creek with views across the South River, the private, multi-slip pier with 8+ ft water depth offers quick access out to the South River and the many boating options that await. Its a short ride up the river to waterfront restaurants or, in the other direction, you can be to the Chesapeake Bay in 12 minutes. Osprey, ducks, and herons frequent the shoreline and there is a sense of privacy as you gather by the firepit or on the deck. Enjoy picturesque water and wildlife views from EVERY room in this stunning, unique home! The heart of the home is the great room, where the large family room with oversized windows flows seamlessly to the dining area and up one step to the upgraded kitchen. Tons of counter space, a large center island, gas stove and updated appliances make this the perfect place for cooking and enjoying the company of friends and family. The chef enjoys water views and can easily chat with friends who are relaxing by the fireplace. Down the hall is a main level bedroom (currently used as an ancillary rec room) and a full bathroom. Upstairs the very spacious primary bedroom suite has vaulted ceilings and sweeping views. Step out to the balcony which faces the South River or luxuriate in the gorgeous ensuite bathroom. There is also a walk-in closet that is gracious in size and offers great storage. Down the hall there are two bedrooms, both with water views, and a full bathroom (also with water views!). The laundry room, with updated washer and dryer, is conveniently located on this level. Such an incredible location with excellent boating options. The home is elevated enough to be out of the flood plain but still has easy access to the dock with 4 slips and a 12,500 lb boat lift. And, its a short drive to Route 2 providing access to Routes 214, 50 and I-97. Schools include Edgewater Elementary, Central Middle, and South River High School. Move-in ready whether youre looking for a weekend escape or full-time residence!
Location
State MD
County Anne Arundel
Zoning R5
Rooms
Other Rooms Primary Bedroom, Bedroom 2, Bedroom 3, Bedroom 4, Kitchen, Great Room, Laundry, Bathroom 2, Bathroom 3, Primary Bathroom
Basement Other, Outside Entrance
Main Level Bedrooms 1
Interior
Interior Features Breakfast Area, Floor Plan - Open, Dining Area, Ceiling Fan(s), Entry Level Bedroom, Kitchen - Gourmet, Pantry, Primary Bath(s), Primary Bedroom - Bay Front, Upgraded Countertops, Walk-in Closet(s), Water Treat System, Wood Floors
Hot Water Bottled Gas
Heating Heat Pump(s)
Cooling Central A/C
Flooring Hardwood, Carpet
Fireplaces Number 1
Fireplaces Type Gas/Propane
Fireplace Y
Heat Source Electric
Laundry Upper Floor
Exterior
Garage Spaces 4.0
Fence Partially
Waterfront Description Private Dock Site
Water Access Y
Water Access Desc Boat - Powered,Fishing Allowed,Personal Watercraft (PWC),Private Access,Sail
View River, Scenic Vista, Water
Accessibility Other
Total Parking Spaces 4
Garage N
Building
Lot Description Cul-de-sac, Stream/Creek, Rip-Rapped
Story 2
Sewer Public Sewer
Water Well
Architectural Style Contemporary
Level or Stories 2
Additional Building Above Grade, Below Grade
Structure Type 9'+ Ceilings
New Construction N
Schools
Elementary Schools Edgewater
Middle Schools Central
High Schools South River
School District Anne Arundel County Public Schools
Others
Senior Community No
Tax ID 020159709179300
Ownership Fee Simple
SqFt Source Estimated
Special Listing Condition Standard
Read Less Info
Want to know what your home might be worth? Contact us for a FREE valuation!

Our team is ready to help you sell your home for the highest possible price ASAP

Bought with Steven Anthony Arce • Long & Foster Real Estate, Inc.



