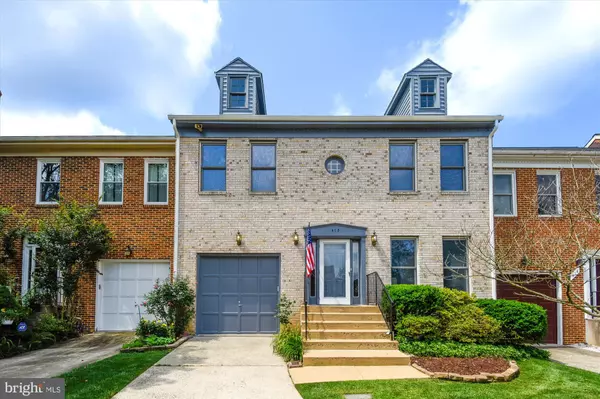For more information regarding the value of a property, please contact us for a free consultation.
Key Details
Sold Price $725,000
Property Type Townhouse
Sub Type Interior Row/Townhouse
Listing Status Sold
Purchase Type For Sale
Square Footage 2,740 sqft
Price per Sqft $264
Subdivision Townes Of Vienna
MLS Listing ID VAFX1133726
Sold Date 08/03/20
Style Traditional
Bedrooms 3
Full Baths 3
Half Baths 1
HOA Fees $66/ann
HOA Y/N Y
Abv Grd Liv Area 2,240
Originating Board BRIGHT
Year Built 1987
Annual Tax Amount $9,995
Tax Year 2020
Lot Size 3,651 Sqft
Acres 0.08
Property Description
Lives like a detached home! Rarely available Town of Vienna townhouse near the heartbeat of town with a 1-car garage. Interior features include a 2-story foyer with soaring ceilings, hardwood floors throughout the main level, sunken formal living room, formal dining room, powder room, eat-in kitchen with bonus family room and wood burning fireplace. Kitchen features a ton of cabinets and counter space, new cooktop, and beautiful view of the fully fenced back yard. Upstairs you'll find a huge master bedroom with enormous walk-in closet and a bonus closet, en-suite bath with 2 vanities, soaking tub, and shower. The 2 secondary bedrooms each have carpet and share a hall bath. The basement is a walk-out with 2nd fireplace, full bath, and large rec space. The utility room houses the washer/dryer and has storage. This row of self managed townhomes are 8 units on a quiet cul-de-sac. Major improvements include: 2019 roof & gutters, 2019 new chimney liner & cap, 2019 siding on dormers, 2019 stovetop, 2018 garage door opener, 2014 washer/dryer, 2014 fridge, 2011 new sump pump. 1.7m to Vienna metro, easy access to Sushi Yama, Social Burger, Dunkin Donuts, Caffe Amouri, Chick-Fil-A, downtown Vienna/Church Street. Enjoy Town of Vienna events like ViVA Vienna, Oktoberfest, Chillin' on Church, and many other events throughout the year.
Location
State VA
County Fairfax
Zoning 908
Rooms
Basement Walkout Level, Interior Access, Full
Interior
Interior Features Attic, Breakfast Area, Carpet, Combination Kitchen/Living, Crown Moldings, Dining Area, Family Room Off Kitchen, Floor Plan - Open, Formal/Separate Dining Room, Kitchen - Table Space, Primary Bath(s), Recessed Lighting, Window Treatments, Wood Floors
Hot Water Electric
Heating Heat Pump(s)
Cooling Central A/C
Flooring Hardwood, Carpet
Fireplaces Number 2
Fireplaces Type Wood, Mantel(s)
Equipment Cooktop, Dishwasher, Disposal, Dryer, Refrigerator, Washer, Oven - Wall
Fireplace Y
Appliance Cooktop, Dishwasher, Disposal, Dryer, Refrigerator, Washer, Oven - Wall
Heat Source Electric
Laundry Basement, Has Laundry, Washer In Unit, Dryer In Unit
Exterior
Parking Features Garage - Front Entry, Inside Access
Garage Spaces 2.0
Fence Fully, Wood
Water Access N
View Trees/Woods
Accessibility None
Attached Garage 1
Total Parking Spaces 2
Garage Y
Building
Lot Description Backs - Open Common Area, Cul-de-sac, No Thru Street, Rear Yard
Story 3
Sewer Public Sewer
Water Public
Architectural Style Traditional
Level or Stories 3
Additional Building Above Grade, Below Grade
Structure Type Dry Wall
New Construction N
Schools
Elementary Schools Marshall Road
Middle Schools Thoreau
High Schools Madison
School District Fairfax County Public Schools
Others
Senior Community No
Tax ID 0383 47 0008
Ownership Fee Simple
SqFt Source Assessor
Special Listing Condition Standard
Read Less Info
Want to know what your home might be worth? Contact us for a FREE valuation!

Our team is ready to help you sell your home for the highest possible price ASAP

Bought with Mark G Goedde • Long & Foster Real Estate, Inc.



