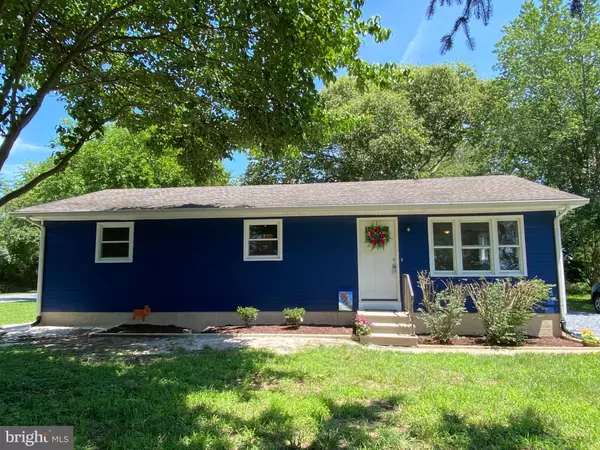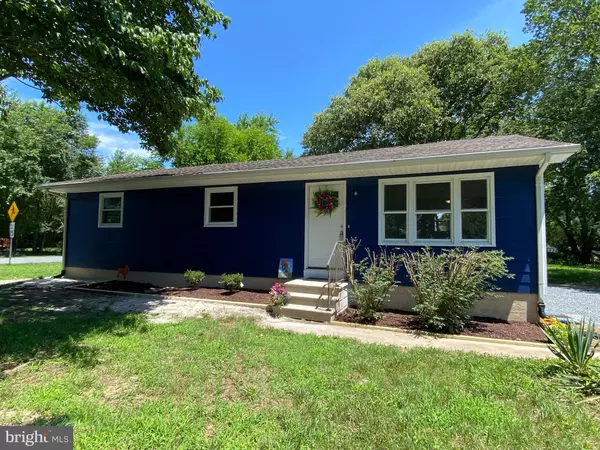For more information regarding the value of a property, please contact us for a free consultation.
Key Details
Sold Price $220,000
Property Type Single Family Home
Sub Type Detached
Listing Status Sold
Purchase Type For Sale
Square Footage 1,056 sqft
Price per Sqft $208
Subdivision None Available
MLS Listing ID DESU2001762
Sold Date 08/31/21
Style Ranch/Rambler
Bedrooms 3
Full Baths 1
HOA Y/N N
Abv Grd Liv Area 1,056
Originating Board BRIGHT
Year Built 1971
Annual Tax Amount $469
Tax Year 2020
Lot Size 0.380 Acres
Acres 0.38
Lot Dimensions 75.00 x 150.00
Property Description
*Multiple Offers Received, Best And Final Offers Due by Thursday 7/15 at 5:00pm*
Welcome Home to this Beautifully Updated Ranch with 3 bedrooms, 1 full bathroom in the Cape Henlopen School district. Freshly painted inside and out, this home has had many improvements since 2020. New Luxury Vinyl Plank Flooring (LVP) throughout, remodeled bathroom with new custom tile shower and floor, new toilet and new vanity, updated lighting throughout, new ceiling fans, NEW septic, NEW Central HVAC, NEW hot water heater. Updated kitchen with a beautiful new tile backsplash, new stove, new base cabinets and new butcher-block counter tops. Also new washer and dryer in the renovated basement. All Electric and on the DE Electric Co-Op. There is no Home Owner Association and not in a development. The location is easy access to RT 1 and minutes from the new Bay Health Hospital in Milford and a short drive to the beach!
Location
State DE
County Sussex
Area Cedar Creek Hundred (31004)
Zoning MR
Rooms
Other Rooms Living Room, Bedroom 2, Bedroom 3, Kitchen, Basement, Bedroom 1, Bathroom 1
Basement Full
Main Level Bedrooms 3
Interior
Interior Features Ceiling Fan(s), Combination Dining/Living, Entry Level Bedroom, Family Room Off Kitchen, Floor Plan - Traditional, Tub Shower
Hot Water Electric
Heating Forced Air, Central
Cooling Central A/C
Flooring Laminated, Vinyl, Tile/Brick
Equipment Oven/Range - Electric, Range Hood, Washer, Dryer - Electric, Refrigerator, Water Heater
Fireplace N
Window Features Screens,Vinyl Clad,Replacement
Appliance Oven/Range - Electric, Range Hood, Washer, Dryer - Electric, Refrigerator, Water Heater
Heat Source Electric
Laundry Basement
Exterior
Water Access N
View Garden/Lawn
Roof Type Unknown,Asphalt
Accessibility 2+ Access Exits, No Stairs
Garage N
Building
Lot Description Landscaping, Level, Front Yard, Rear Yard, Not In Development, Partly Wooded, SideYard(s), Rural
Story 1
Sewer Gravity Sept Fld
Water Well
Architectural Style Ranch/Rambler
Level or Stories 1
Additional Building Above Grade, Below Grade
New Construction N
Schools
School District Cape Henlopen
Others
Senior Community No
Tax ID 230-13.00-212.00
Ownership Fee Simple
SqFt Source Assessor
Security Features Smoke Detector
Acceptable Financing Cash, Conventional, FHA, USDA, VA
Listing Terms Cash, Conventional, FHA, USDA, VA
Financing Cash,Conventional,FHA,USDA,VA
Special Listing Condition Standard
Read Less Info
Want to know what your home might be worth? Contact us for a FREE valuation!

Our team is ready to help you sell your home for the highest possible price ASAP

Bought with Rebecca Turner • EXP Realty, LLC



