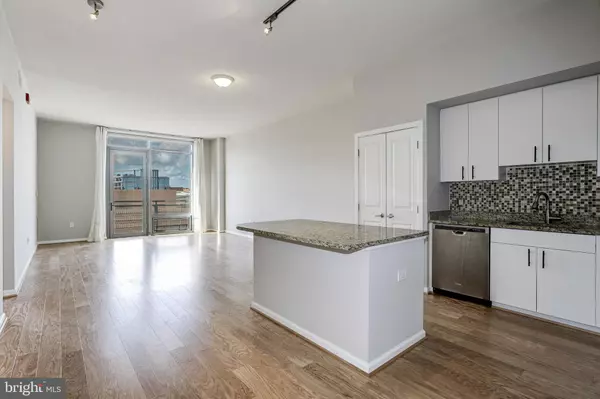For more information regarding the value of a property, please contact us for a free consultation.
Key Details
Sold Price $545,000
Property Type Condo
Sub Type Condo/Co-op
Listing Status Sold
Purchase Type For Sale
Square Footage 868 sqft
Price per Sqft $627
Subdivision Mount Vernon
MLS Listing ID DCDC492046
Sold Date 02/02/21
Style Contemporary
Bedrooms 2
Full Baths 1
Condo Fees $665/mo
HOA Y/N N
Abv Grd Liv Area 868
Originating Board BRIGHT
Year Built 2007
Annual Tax Amount $4,238
Tax Year 2020
Property Description
Rarely available penthouse 1BR / Den with dramatic floor-to-ceiling windows, extra tall 9.5 ft ceilings and west-facing views of the National Cathedral. 1 garage parking space and 1 storage unit included. New wide-plank hardwood floors throughout the living area and bedroom. Freshly painted throughout. Two balconies (one off living area and one off bedroom). Valuable den with glass door and ceiling fan/light ideal for home office and/or guest room. Sleek kitchen with white cabinets and new hardware, stainless steel appliances with gas cooking, granite counters and mosaic tile backsplash, and a large island perfect for entertaining. Spacious bedroom has large walk-in closet with Elfa shelving for easy customization. City Vista offers 5-Star Amenities including: Common Rooftop Terrace with Grills, Separate Roof Top Pool & Hot Tub, 1 Acre Private Park, 7 day/week Concierge, on-site Property Management, Multiple Party Rooms, etc. Solid steel and concrete construction with low condo fee that includes water, sewer, and gas! 1 garage parking space included in price plus onsite parking available for rent. Vibrant neighborhood convenient to Safeway, VIDA Fitness, shopping, dining, Metro, Cap One Arena. Easy access to I-395 & I-295 and future Amazon HQ2 in Crystal City.
Location
State DC
County Washington
Rooms
Main Level Bedrooms 2
Interior
Hot Water Other
Heating Forced Air
Cooling Central A/C
Furnishings No
Fireplace N
Heat Source Other
Exterior
Exterior Feature Balcony
Parking Features Underground
Garage Spaces 1.0
Amenities Available Bar/Lounge, Concierge, Common Grounds, Elevator, Meeting Room, Picnic Area, Pool - Outdoor, Swimming Pool
Water Access N
Accessibility None
Porch Balcony
Attached Garage 1
Total Parking Spaces 1
Garage Y
Building
Story 1
Unit Features Hi-Rise 9+ Floors
Sewer Public Sewer
Water Public
Architectural Style Contemporary
Level or Stories 1
Additional Building Above Grade, Below Grade
New Construction N
Schools
School District District Of Columbia Public Schools
Others
Pets Allowed Y
HOA Fee Include Common Area Maintenance,Ext Bldg Maint,Gas,Management,Parking Fee,Pool(s),Reserve Funds,Water,Sewer,Trash
Senior Community No
Tax ID 0515//2142
Ownership Condominium
Special Listing Condition Standard
Pets Allowed Cats OK, Dogs OK, Number Limit
Read Less Info
Want to know what your home might be worth? Contact us for a FREE valuation!

Our team is ready to help you sell your home for the highest possible price ASAP

Bought with Christopher H Gosnell • TTR Sotheby's International Realty



