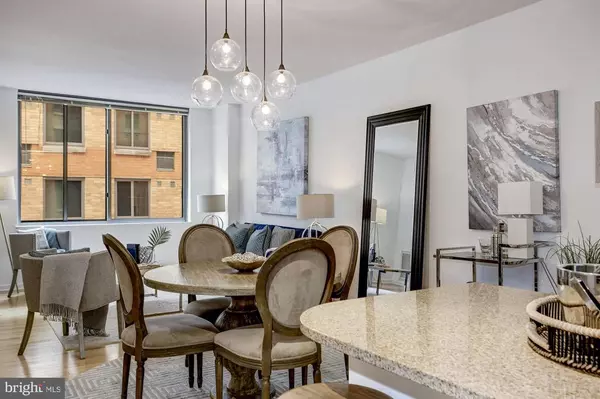For more information regarding the value of a property, please contact us for a free consultation.
Key Details
Sold Price $480,000
Property Type Condo
Sub Type Condo/Co-op
Listing Status Sold
Purchase Type For Sale
Square Footage 925 sqft
Price per Sqft $518
Subdivision Mount Vernon
MLS Listing ID DCDC508878
Sold Date 03/31/21
Style Contemporary
Bedrooms 2
Full Baths 1
Condo Fees $627/mo
HOA Y/N N
Abv Grd Liv Area 925
Originating Board BRIGHT
Year Built 2007
Annual Tax Amount $3,941
Tax Year 2020
Property Description
Welcome to this sun-filled and spacious condominium 1 Bedroom plus Den at the sought-after City Vista in heart of the bustling Mount Vernon Triangle neighborhood. The thoughtfully designed residence features a smart open floor plan that seamlessly connects the generous living area adorned with oversized windows with impressive city views, to the modern kitchen complete with stainless steel appliances, pantry storage, and a large island perfect for prepping and dining making future entertaining a breeze. This home also offers a lovely large bedroom and a private den that works equally well as a home office, guest room, workout space, or nursery. Additional highlights include gleaming hardwood floors, a sizable bathroom, and an in-unit washer/dryer. Everything you need is just outside your door - from the City Vistas amenities such as common rooftop pool/patio area, community room, green space, garage parking available, 24 hours concierge, and library to the neighborhoods growing list of favorites such as A Baked Joint coffee shop, Sweetgreen, Mandu, Busboys and Poets, Safeway, Apple, the Metro, and more all within blocks!
Location
State DC
County Washington
Zoning M
Rooms
Main Level Bedrooms 2
Interior
Hot Water Natural Gas
Heating Central
Cooling Central A/C
Heat Source Natural Gas
Exterior
Garage Spaces 1.0
Amenities Available Common Grounds, Concierge, Library, Meeting Room, Party Room, Pool - Outdoor, Security
Water Access N
Accessibility Elevator
Total Parking Spaces 1
Garage N
Building
Story 1
Unit Features Hi-Rise 9+ Floors
Sewer Public Septic
Water Public
Architectural Style Contemporary
Level or Stories 1
Additional Building Above Grade, Below Grade
New Construction N
Schools
School District District Of Columbia Public Schools
Others
Pets Allowed Y
HOA Fee Include Common Area Maintenance,Ext Bldg Maint,Gas,Pool(s),Reserve Funds,Sewer,Snow Removal,Trash
Senior Community No
Tax ID 0515//2046
Ownership Condominium
Special Listing Condition Standard
Pets Allowed Cats OK, Dogs OK
Read Less Info
Want to know what your home might be worth? Contact us for a FREE valuation!

Our team is ready to help you sell your home for the highest possible price ASAP

Bought with Andrew Riguzzi • Compass



