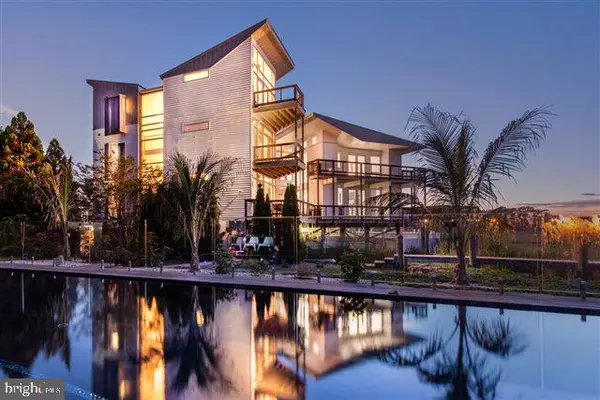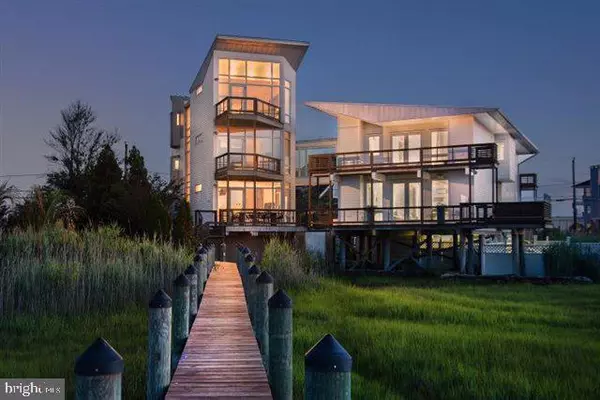For more information regarding the value of a property, please contact us for a free consultation.
Key Details
Sold Price $3,300,000
Property Type Single Family Home
Sub Type Detached
Listing Status Sold
Purchase Type For Sale
Square Footage 5,165 sqft
Price per Sqft $638
Subdivision West Ocean City
MLS Listing ID MDWO120240
Sold Date 07/28/21
Style Contemporary
Bedrooms 5
Full Baths 5
HOA Y/N N
Abv Grd Liv Area 5,165
Originating Board BRIGHT
Year Built 2003
Annual Tax Amount $12,445
Tax Year 2020
Lot Size 0.947 Acres
Acres 0.95
Lot Dimensions 0.00 x 0.00
Property Description
Welcome to this extraordinary contemporary meticulously designed 6050 sq. ft. home. This incredible residence is situated on an acre of waterfront located on the bay, in the White Marlin Capital of the World! This home was updated in 2020 with over $150,000 upgrades, including: all new Elan Smart Home Technology System and Lutron Integrated lighting. When you pull into the circular driveway your senses heighten and you realize what an amazing art form this home is. From the craftsmanship, constructed with the finest materials curated from across the world. The expansive use of glass, steel, concrete, and wood creates a one of a kind luxurious modern architectural masterpiece. The minute you walk through the front door you feel how the house embraces with its seamless design that connects to the beauty of the bay and all it has to offer. An exceptional abundance of glass elements allows for the flow of natural light throughout the home. Features a state of the art Boffi kitchen and master spa bathroom made in Milan. The master suite is located on the 3rd floor is a serene setting with a private balcony encasing the bay. Complete with comfort and style with a spa bath and dressing lounge. A skywalk connection enclosed with glass and marble tile takes you to the second architectural masterpiece living space complete with fitness center, lounge area, guest suites with soaring ceilings, and multiple decks. The second master suite is airy with a loft style complete with a 600 lb. Corian tub with Terrazzo tile flooring and custom rain shower. Enjoy summer days by the black bottom saltwater pool, private pier, hot tub, fire pit, fitness center, and custom waterfall with koi pond. If you are a car enthusiast the heated and air conditioned garage with glass panels to showcase your luxury car. End the day with a breathtaking sunset. This is luxury living for the most sophisticated buyer, close to world class marinas, airports, dining and shopping. Seller will accept Bitcoin and Ethereum (as well as cash and mortgage ) as a form of payment to purchase this stunningly beautiful property.
Location
State MD
County Worcester
Area West Ocean City (85)
Zoning R-5
Direction South
Rooms
Other Rooms Dining Room, Primary Bedroom, Sitting Room, Bedroom 4, Bedroom 5, Kitchen, Den, Exercise Room, Great Room, Laundry, Office, Workshop, Primary Bathroom, Full Bath
Main Level Bedrooms 1
Interior
Interior Features Built-Ins, Butlers Pantry, Dining Area, Exposed Beams, Family Room Off Kitchen, Floor Plan - Open, Kitchen - Gourmet, Kitchen - Island, Kitchen - Table Space, Primary Bedroom - Bay Front, Recessed Lighting, Skylight(s), Soaking Tub, Sprinkler System, Upgraded Countertops, Walk-in Closet(s), Wood Floors
Hot Water Natural Gas
Heating Central, Radiant
Cooling Ceiling Fan(s), Central A/C
Flooring Concrete, Hardwood, Heated, Marble, Tile/Brick
Equipment Built-In Microwave, Commercial Range, Cooktop - Down Draft, Dishwasher, Disposal, Dryer, Exhaust Fan, Refrigerator, Washer, Water Heater
Furnishings No
Fireplace N
Window Features Palladian,Double Pane
Appliance Built-In Microwave, Commercial Range, Cooktop - Down Draft, Dishwasher, Disposal, Dryer, Exhaust Fan, Refrigerator, Washer, Water Heater
Heat Source Natural Gas
Laundry Has Laundry
Exterior
Exterior Feature Balconies- Multiple, Breezeway, Deck(s)
Parking Features Garage - Front Entry
Garage Spaces 8.0
Pool Gunite, Black Bottom, Saltwater
Water Access Y
View Bay, Marina, Panoramic, Water, City, Ocean
Street Surface Paved
Accessibility None
Porch Balconies- Multiple, Breezeway, Deck(s)
Attached Garage 2
Total Parking Spaces 8
Garage Y
Building
Lot Description Landscaping, Tidal Wetland, Subdivision Possible
Story 3.5
Foundation Pilings, Block
Sewer Public Sewer
Water Public
Architectural Style Contemporary
Level or Stories 3.5
Additional Building Above Grade, Below Grade
Structure Type 2 Story Ceilings,Cathedral Ceilings
New Construction N
Schools
Elementary Schools Ocean City
Middle Schools Berlin Intermediate School
High Schools Stephen Decatur
School District Worcester County Public Schools
Others
Pets Allowed Y
Senior Community No
Tax ID 10-016223
Ownership Fee Simple
SqFt Source Assessor
Security Features Security System,Smoke Detector,Sprinkler System - Indoor
Horse Property N
Special Listing Condition Standard
Pets Allowed Dogs OK, Cats OK
Read Less Info
Want to know what your home might be worth? Contact us for a FREE valuation!

Our team is ready to help you sell your home for the highest possible price ASAP

Bought with JUSTIN FAUST • Long & Foster Real Estate, Inc.



