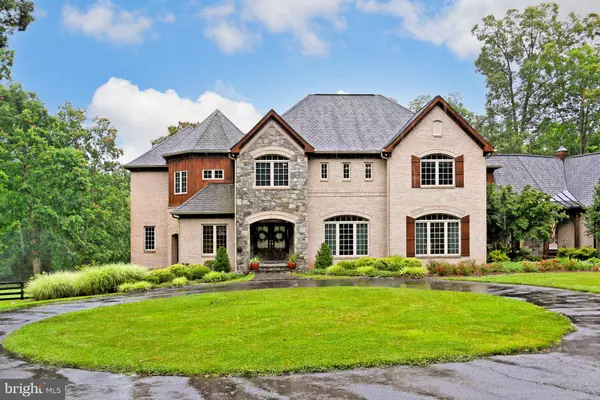For more information regarding the value of a property, please contact us for a free consultation.
Key Details
Sold Price $1,785,000
Property Type Single Family Home
Sub Type Detached
Listing Status Sold
Purchase Type For Sale
Square Footage 7,068 sqft
Price per Sqft $252
Subdivision None Available
MLS Listing ID VAFX1206900
Sold Date 09/13/21
Style French
Bedrooms 5
Full Baths 6
Half Baths 2
HOA Fees $83/ann
HOA Y/N Y
Abv Grd Liv Area 7,068
Originating Board BRIGHT
Year Built 2004
Annual Tax Amount $16,141
Tax Year 2020
Lot Size 5.162 Acres
Acres 5.16
Property Description
Come home to Paradise! Tranquil 5 acres minutes from the Historic Town of Clifton and easy access to major routes like Rt. 66, 28 and the Fairfax County Parkway. The open floor plan and gourmet kitchen are an entertainers dream. The pub style bar in the lower level and entertainment area is perfect for get togethers. Enjoy a movie in the media room, get lost in a good book while relaxing in the library or cozy up in front of the fireplace(there are 5 to choose from!). This lovely one of a kind French Country home offers a combination of rustic and modern charm. A must see to believe!
Location
State VA
County Fairfax
Zoning 030
Rooms
Other Rooms Living Room, Dining Room, Primary Bedroom, Bedroom 2, Bedroom 3, Bedroom 4, Kitchen, Game Room, Library, Foyer, Sun/Florida Room, Exercise Room, Great Room, Laundry, Mud Room, Office, Storage Room, Media Room, Bathroom 1, Bathroom 2, Bathroom 3, Bonus Room, Primary Bathroom
Basement Daylight, Full, Fully Finished, Outside Entrance, Walkout Level, Windows
Interior
Interior Features Additional Stairway, Bar, Breakfast Area, Butlers Pantry, Ceiling Fan(s), Central Vacuum, Crown Moldings, Curved Staircase, Dining Area, Double/Dual Staircase, Formal/Separate Dining Room, Kitchen - Gourmet, Kitchen - Island, Kitchen - Table Space, Pantry, Soaking Tub, Sprinkler System, Store/Office, Tub Shower, Walk-in Closet(s), Water Treat System, Wet/Dry Bar, Wood Floors, Family Room Off Kitchen, Floor Plan - Open, Kitchen - Eat-In, Laundry Chute, Stall Shower, Built-Ins
Hot Water Propane
Heating Central, Programmable Thermostat, Zoned
Cooling Central A/C, Zoned, Programmable Thermostat, Multi Units
Flooring Hardwood, Ceramic Tile, Marble, Carpet
Fireplaces Number 5
Fireplaces Type Double Sided, Gas/Propane, Stone
Equipment Built-In Microwave, Built-In Range, Central Vacuum, Dishwasher, Disposal, Dryer, Cooktop, Oven - Double, Oven - Wall, Refrigerator, Stainless Steel Appliances, Extra Refrigerator/Freezer, Icemaker, Washer - Front Loading, Water Conditioner - Owned, Six Burner Stove, Water Heater
Furnishings No
Fireplace Y
Appliance Built-In Microwave, Built-In Range, Central Vacuum, Dishwasher, Disposal, Dryer, Cooktop, Oven - Double, Oven - Wall, Refrigerator, Stainless Steel Appliances, Extra Refrigerator/Freezer, Icemaker, Washer - Front Loading, Water Conditioner - Owned, Six Burner Stove, Water Heater
Heat Source Propane - Leased, Electric
Laundry Main Floor
Exterior
Exterior Feature Deck(s), Porch(es)
Parking Features Garage - Side Entry, Garage Door Opener, Oversized
Garage Spaces 3.0
Fence Rear, Split Rail, Wood
Water Access N
View Creek/Stream, Garden/Lawn, Trees/Woods
Roof Type Architectural Shingle
Street Surface Paved
Accessibility None, Other
Porch Deck(s), Porch(es)
Road Frontage Private
Attached Garage 3
Total Parking Spaces 3
Garage Y
Building
Lot Description No Thru Street, Private, Stream/Creek, Premium, Level, Landscaping
Story 2
Sewer Private Sewer, Septic Pump, On Site Septic
Water Well
Architectural Style French
Level or Stories 2
Additional Building Above Grade, Below Grade
New Construction N
Schools
School District Fairfax County Public Schools
Others
Pets Allowed Y
Senior Community No
Tax ID 0741 02 0004
Ownership Fee Simple
SqFt Source Assessor
Security Features Carbon Monoxide Detector(s),Exterior Cameras,Smoke Detector,Security System,Monitored
Horse Property N
Special Listing Condition Standard
Pets Allowed No Pet Restrictions
Read Less Info
Want to know what your home might be worth? Contact us for a FREE valuation!

Our team is ready to help you sell your home for the highest possible price ASAP

Bought with George Azzouz • CENTURY 21 New Millennium



