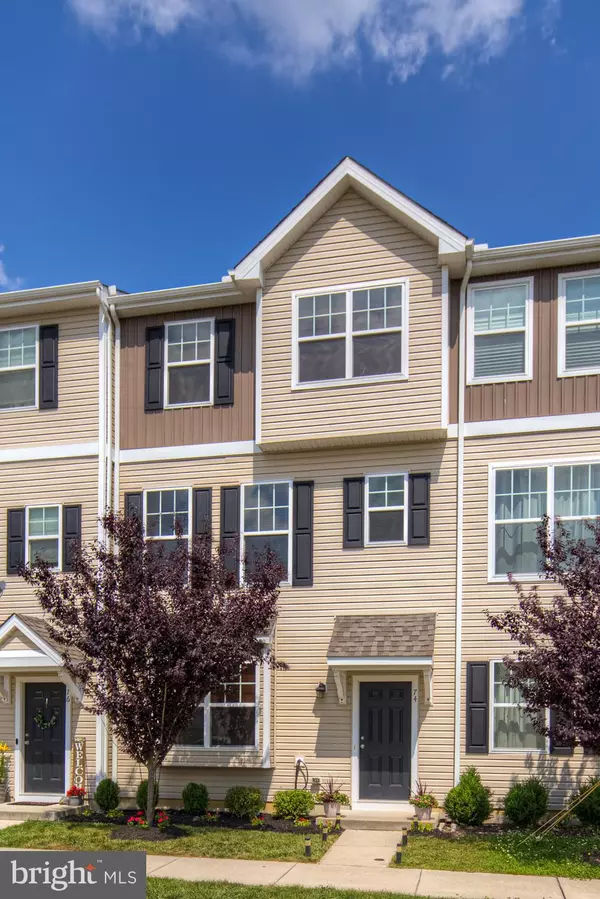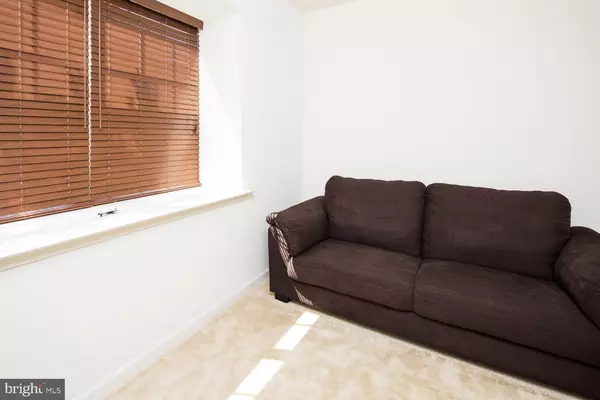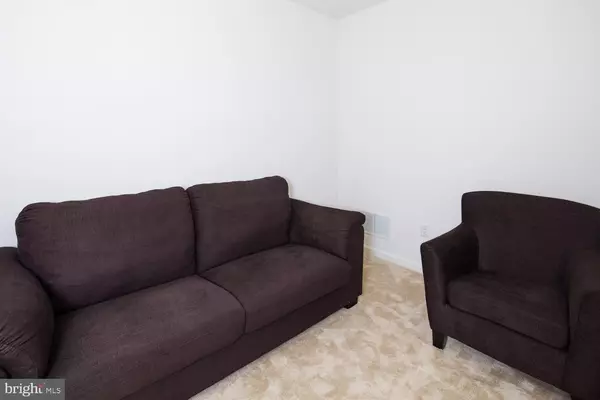For more information regarding the value of a property, please contact us for a free consultation.
Key Details
Sold Price $251,500
Property Type Townhouse
Sub Type Interior Row/Townhouse
Listing Status Sold
Purchase Type For Sale
Square Footage 1,904 sqft
Price per Sqft $132
Subdivision Tidbury Crossing
MLS Listing ID DEKT2000210
Sold Date 07/28/21
Style Straight Thru
Bedrooms 3
Full Baths 2
Half Baths 1
HOA Fees $19/ann
HOA Y/N Y
Abv Grd Liv Area 1,904
Originating Board BRIGHT
Year Built 2017
Annual Tax Amount $1,697
Tax Year 2020
Lot Size 1,307 Sqft
Acres 0.03
Lot Dimensions 20.00 x 70.00
Property Description
This 3+ young Townhome in the Tidbury Crossing located in the heart of Camden w/easy access to shopping, dining, Rt 1, Beaches. Attractive landscaping welcomes you into this Exceptionally maintained home offering a Bonus room/den/office or possibly 4th Bdrm on the main floor along with rough-in for a 3rd bathrm plus access to your 2-car garage. Upstairs you will find an large open living concept great for entertaining w/family & friends. Lots of natural light from the windows. The spacious Kitchen w/42" cabinetry w/lots of counterspace, Island, Pantry and Breakfast Nook will lead you out to the huge deck to relax while cooking on the grill. Move to the Dining Rm area or onto the sectional to watch a game or movie, Plus a guest Powder Rm. On the third level you will find the Master Bedrm, 3 piece Bathroom w/large shower & Walk-in Closet. A 2nd Bathrm is located down the hall near the other 2 Bedrms for easy shared accessibility. Your upstairs laundry is a convenient bonus. Open space across the street from your front door.
Location
State DE
County Kent
Area Caesar Rodney (30803)
Zoning RS1
Rooms
Other Rooms Living Room, Dining Room, Primary Bedroom, Bedroom 2, Bedroom 3, Kitchen, Den
Interior
Interior Features Attic, Breakfast Area, Carpet, Ceiling Fan(s), Floor Plan - Open, Kitchen - Eat-In, Primary Bath(s), Recessed Lighting, Window Treatments
Hot Water Electric
Heating Forced Air
Cooling Central A/C
Flooring Fully Carpeted
Equipment Dishwasher, Disposal, Dryer, Microwave, Oven/Range - Electric, Refrigerator, Washer, Water Heater
Fireplace N
Window Features Low-E,Energy Efficient
Appliance Dishwasher, Disposal, Dryer, Microwave, Oven/Range - Electric, Refrigerator, Washer, Water Heater
Heat Source Natural Gas
Laundry Upper Floor
Exterior
Parking Features Inside Access, Garage Door Opener
Garage Spaces 2.0
Utilities Available Cable TV, Natural Gas Available
Water Access N
Roof Type Shingle
Accessibility None
Attached Garage 2
Total Parking Spaces 2
Garage Y
Building
Story 3
Foundation Slab
Sewer Public Sewer
Water Public
Architectural Style Straight Thru
Level or Stories 3
Additional Building Above Grade, Below Grade
Structure Type 9'+ Ceilings
New Construction N
Schools
Elementary Schools Nellie Hughes Stokes
Middle Schools Fred Fifer Iii
High Schools Caesar Rodney
School District Caesar Rodney
Others
Senior Community No
Tax ID NM-02-10306-03-0500-000
Ownership Fee Simple
SqFt Source Assessor
Security Features Motion Detectors,Smoke Detector
Acceptable Financing Cash, Conventional, FHA, VA
Listing Terms Cash, Conventional, FHA, VA
Financing Cash,Conventional,FHA,VA
Special Listing Condition Standard
Read Less Info
Want to know what your home might be worth? Contact us for a FREE valuation!

Our team is ready to help you sell your home for the highest possible price ASAP

Bought with Mia Burch • Long & Foster Real Estate, Inc.



