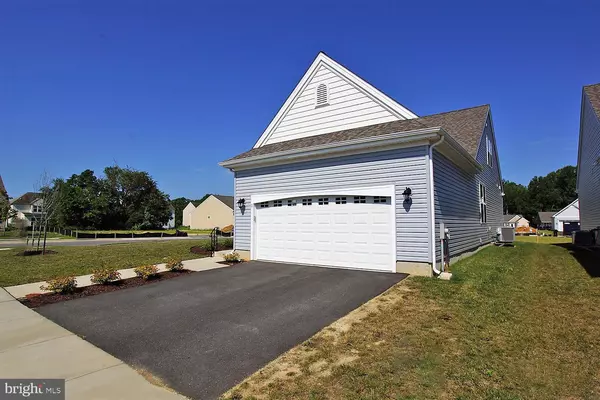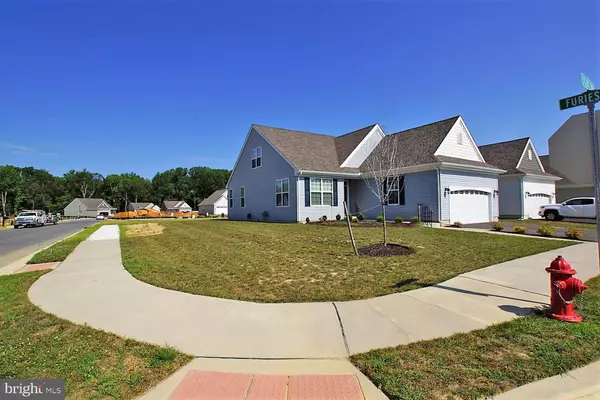For more information regarding the value of a property, please contact us for a free consultation.
Key Details
Sold Price $320,000
Property Type Single Family Home
Sub Type Detached
Listing Status Sold
Purchase Type For Sale
Square Footage 2,164 sqft
Price per Sqft $147
Subdivision Ashland
MLS Listing ID DEKT240380
Sold Date 10/16/20
Style Raised Ranch/Rambler,Ranch/Rambler
Bedrooms 3
Full Baths 3
HOA Fees $150/mo
HOA Y/N Y
Abv Grd Liv Area 2,164
Originating Board BRIGHT
Year Built 2018
Annual Tax Amount $2,000
Tax Year 2019
Lot Size 8,276 Sqft
Acres 0.19
Property Description
Welcome to Ashland!!! Kent County Premier +55 Community. Why wait to build when all the work is done for you. Enjoy this beautiful home. 3 Bedrooms and 3 Baths. Upgrades galore. Granite countertops with Stainless Steel Appliance Package. Large open floor plan with Gas Fire Place in Living Room . Formal Dining Room for entertaining. The Main Floor Features a Large Master Bedroom with walk in Closet. The Second Bedroom on the main floor is a nice size as well with plenty of natural light. Large back Deck that is maintenance free with awning to enjoy a glass of wine after your day. Wood Floors through out the Main Floor. Upstairs is another master with Full Bath. Loft Sitting area can be used as an office or recreation room. Main floor laundry. Two car Garage. This home has been meticulously maintained and has all the bells and whistles. Schedule your tour today.
Location
State DE
County Kent
Area Smyrna (30801)
Zoning R2
Rooms
Other Rooms Living Room, Dining Room, Primary Bedroom, Bedroom 2, Bedroom 3, Kitchen, Laundry, Recreation Room, Bathroom 2, Bathroom 3, Primary Bathroom
Main Level Bedrooms 2
Interior
Interior Features Carpet, Ceiling Fan(s), Combination Kitchen/Living, Crown Moldings, Flat, Floor Plan - Open, Formal/Separate Dining Room, Entry Level Bedroom, Kitchen - Island, Primary Bath(s), Recessed Lighting, Stall Shower, Upgraded Countertops, Walk-in Closet(s), Window Treatments
Hot Water Natural Gas
Heating Forced Air
Cooling Central A/C, Ceiling Fan(s)
Fireplaces Number 1
Fireplaces Type Fireplace - Glass Doors, Gas/Propane, Mantel(s)
Equipment Built-In Microwave, Dishwasher, Disposal, Dryer, Microwave, Oven - Self Cleaning, Oven/Range - Gas, Refrigerator, Stainless Steel Appliances, Washer, Water Heater
Fireplace Y
Appliance Built-In Microwave, Dishwasher, Disposal, Dryer, Microwave, Oven - Self Cleaning, Oven/Range - Gas, Refrigerator, Stainless Steel Appliances, Washer, Water Heater
Heat Source Natural Gas
Laundry Main Floor
Exterior
Exterior Feature Deck(s)
Parking Features Garage - Front Entry, Garage Door Opener
Garage Spaces 2.0
Utilities Available Cable TV, Natural Gas Available, Phone, Sewer Available
Water Access N
Accessibility 32\"+ wide Doors
Porch Deck(s)
Attached Garage 2
Total Parking Spaces 2
Garage Y
Building
Story 1.5
Sewer Public Sewer
Water Public
Architectural Style Raised Ranch/Rambler, Ranch/Rambler
Level or Stories 1.5
Additional Building Above Grade
New Construction N
Schools
School District Smyrna
Others
Senior Community Yes
Age Restriction 55
Tax ID DC-17-01903-02-2400-000
Ownership Fee Simple
SqFt Source Estimated
Security Features Smoke Detector
Acceptable Financing Cash, Conventional, FHA, USDA, VA
Listing Terms Cash, Conventional, FHA, USDA, VA
Financing Cash,Conventional,FHA,USDA,VA
Special Listing Condition Standard
Read Less Info
Want to know what your home might be worth? Contact us for a FREE valuation!

Our team is ready to help you sell your home for the highest possible price ASAP

Bought with Jeffrey Ray Hale • Long & Foster Real Estate, Inc.



