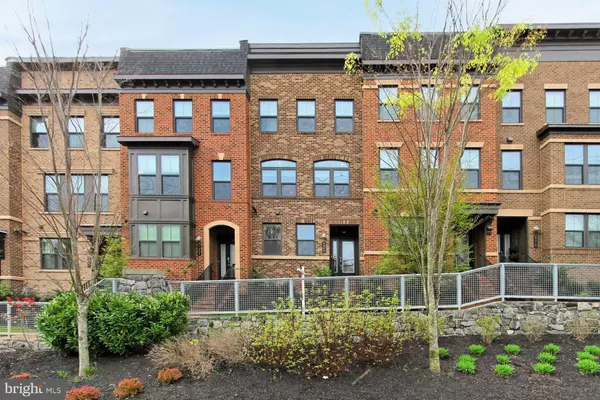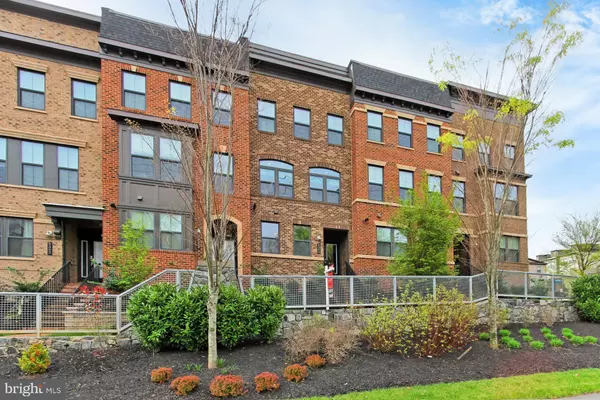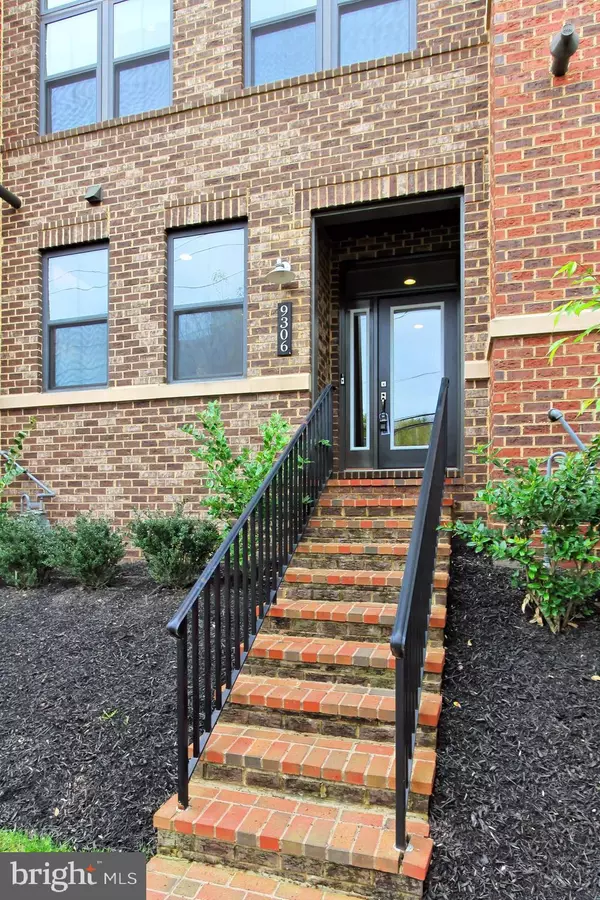For more information regarding the value of a property, please contact us for a free consultation.
Key Details
Sold Price $862,500
Property Type Townhouse
Sub Type Interior Row/Townhouse
Listing Status Sold
Purchase Type For Sale
Square Footage 2,303 sqft
Price per Sqft $374
Subdivision Metro Row
MLS Listing ID VAFX1193864
Sold Date 06/08/21
Style Colonial
Bedrooms 4
Full Baths 3
Half Baths 1
HOA Fees $100/mo
HOA Y/N Y
Abv Grd Liv Area 2,303
Originating Board BRIGHT
Year Built 2017
Annual Tax Amount $8,652
Tax Year 2021
Lot Size 1,557 Sqft
Acres 0.04
Property Description
Nestled in a small enclave of luxury townhomes, this distinctive 4 bedroom, 3.5 bath home is graced by an abundance of striking design features that truly put it in a class of its own. A tailored brick faade, 2-car garage, rooftop terrace with birds-eye views, a gourmet kitchen, an abundance of windows, and high ceilings are only some of the fine features that make this home so desirable. Rich hardwoods greet you in the foyer and continue upstairs in the living room where arched windows stream natural light and an inset fireplace serves as the focal point. The dining area harbors ample table space and a frosted glass chandelier adding tailored distinction. The open gourmet kitchen stirs the senses with striking granite countertops, sleek 42 cabinetry, designer tile backsplash, and stainless steel appliances including a gas cooktop, suspended vented hood, and French door refrigerator. An infinity center island provides an additional working surface and breakfast bar seating, while an exterior door opens to a balcony just perfect for morning coffee. Back inside, a powder room with sleek lighting complements the main level. Upstairs, the owners suite boasts room for a sitting area, a walk-in closet, and a private bath with a dual rectangular sink vanity, frameless shower, and spa-toned tile with decorative inlaythe finest in personal pampering! Down the hall, two additional bedrooms share access to the hall bath updated to perfection, while a laundry closet eases the daily task. The uppermost level grants access to the rooftop terrace where you can enjoy panoramic views while sipping a glass of wine or grilling with family and friends! The entry level den plus full bath can serve as a learning center, home office, or guest suite and completes the comfort and luxury of this wonderful home. Commuters will love the convenient location near Route 29, I-66, Vienna Metro Station, and nearby Mosaic District boasting trendy restaurants, retail shops, outdoor concerts, and the Angelika Film Center along with necessity shops for every day purchases. If youre looking for a fabulous home built with elegance and style in a spectacular location, it awaits you here. Freshly painted though-out and ready for the new family. Welcome home!
Location
State VA
County Fairfax
Zoning 212
Rooms
Other Rooms Living Room, Dining Room, Primary Bedroom, Bedroom 2, Bedroom 3, Kitchen, Foyer, Bedroom 1, Bathroom 2, Bathroom 3, Primary Bathroom, Half Bath
Interior
Interior Features Breakfast Area, Dining Area, Entry Level Bedroom, Family Room Off Kitchen, Floor Plan - Open, Kitchen - Eat-In, Kitchen - Gourmet, Kitchen - Table Space, Pantry, Recessed Lighting, Soaking Tub, Walk-in Closet(s), Window Treatments, Wood Floors
Hot Water 60+ Gallon Tank, Natural Gas
Heating Heat Pump(s)
Cooling Central A/C
Flooring Hardwood, Ceramic Tile
Fireplaces Number 1
Fireplaces Type Gas/Propane, Screen
Equipment Built-In Microwave, Cooktop, Dishwasher, Disposal, Dryer, Exhaust Fan, Icemaker, Oven - Self Cleaning, Oven - Single, Oven - Wall, Refrigerator, Stainless Steel Appliances, Washer, Water Heater
Furnishings No
Fireplace Y
Window Features Double Pane,Energy Efficient,Screens
Appliance Built-In Microwave, Cooktop, Dishwasher, Disposal, Dryer, Exhaust Fan, Icemaker, Oven - Self Cleaning, Oven - Single, Oven - Wall, Refrigerator, Stainless Steel Appliances, Washer, Water Heater
Heat Source Natural Gas
Laundry Upper Floor
Exterior
Exterior Feature Roof, Deck(s)
Parking Features Garage - Rear Entry, Garage Door Opener, Oversized
Garage Spaces 2.0
Utilities Available Cable TV Available, Multiple Phone Lines, Natural Gas Available, Water Available, Sewer Available
Water Access N
Roof Type Asphalt,Flat
Accessibility None
Porch Roof, Deck(s)
Attached Garage 2
Total Parking Spaces 2
Garage Y
Building
Story 4
Sewer Public Sewer
Water Public
Architectural Style Colonial
Level or Stories 4
Additional Building Above Grade, Below Grade
New Construction N
Schools
Elementary Schools Marshall Road
Middle Schools Thoreau
High Schools Oakton
School District Fairfax County Public Schools
Others
Pets Allowed Y
HOA Fee Include Snow Removal,Trash,Lawn Maintenance,Common Area Maintenance
Senior Community No
Tax ID 0484 30 0003
Ownership Fee Simple
SqFt Source Assessor
Security Features Electric Alarm,Smoke Detector
Horse Property N
Special Listing Condition Standard
Pets Allowed No Pet Restrictions
Read Less Info
Want to know what your home might be worth? Contact us for a FREE valuation!

Our team is ready to help you sell your home for the highest possible price ASAP

Bought with Jane E Webb • Casey Margenau Fine Homes and Estates LLC



