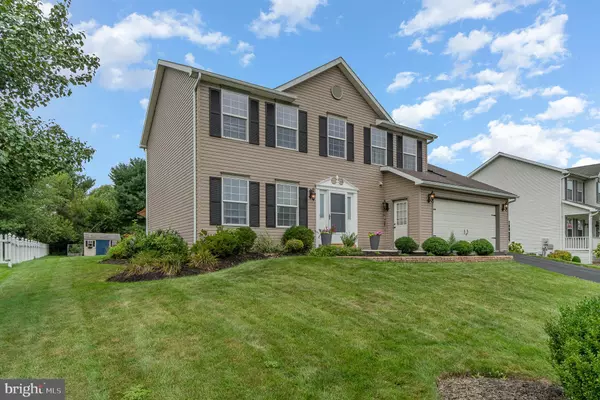For more information regarding the value of a property, please contact us for a free consultation.
Key Details
Sold Price $351,000
Property Type Single Family Home
Sub Type Detached
Listing Status Sold
Purchase Type For Sale
Square Footage 1,981 sqft
Price per Sqft $177
Subdivision South Mountain Estates
MLS Listing ID PAYK2005454
Sold Date 11/05/21
Style Traditional
Bedrooms 3
Full Baths 2
Half Baths 1
HOA Fees $7/ann
HOA Y/N Y
Abv Grd Liv Area 1,981
Originating Board BRIGHT
Year Built 2004
Annual Tax Amount $5,398
Tax Year 2021
Lot Size 0.332 Acres
Acres 0.33
Property Description
Lovely South Mountain Estates home waiting for you on an amazing lot!!! Great floor plan & spacious bedrooms make this home a winner. Amenities include 2 story foyer, 1st floor laundry, updated open eat-in kitchen with granite countertops, stainless steel appliances, tiled flooring, new first floor Bamboo flooring, master suite w/ jetted tub & walk-in closet, new carpet on 2nd floor, new paver patio, extended flower bed and raised vegetable gardens on a private yard w/shed and playset to extend your living outside. Neutral paint throughout. Full basement ready to be finished w/ roughed-in plumbing & radon fan. Ask your agent for the full upgrades list. Take advantage of low interest rates and make this home yours today!
Location
State PA
County York
Area Carroll Twp (15220)
Zoning RESIDENTIAL
Rooms
Other Rooms Living Room, Dining Room, Primary Bedroom, Bedroom 2, Kitchen, Family Room, Bedroom 1, Laundry, Bathroom 1, Primary Bathroom, Half Bath
Basement Unfinished
Interior
Hot Water Electric
Heating Heat Pump(s)
Cooling Central A/C
Equipment Stove, Refrigerator, Microwave, Dishwasher, Disposal
Appliance Stove, Refrigerator, Microwave, Dishwasher, Disposal
Heat Source Electric
Laundry Main Floor
Exterior
Exterior Feature Patio(s)
Parking Features Garage - Front Entry
Garage Spaces 2.0
Water Access N
Roof Type Composite
Accessibility None
Porch Patio(s)
Attached Garage 2
Total Parking Spaces 2
Garage Y
Building
Story 2
Foundation Block
Sewer Public Sewer
Water Public
Architectural Style Traditional
Level or Stories 2
Additional Building Above Grade, Below Grade
New Construction N
Schools
High Schools Northern
School District Northern York County
Others
Senior Community No
Tax ID 20-000-10-0074-00-00000
Ownership Fee Simple
SqFt Source Assessor
Acceptable Financing Cash, Conventional, FHA, VA
Listing Terms Cash, Conventional, FHA, VA
Financing Cash,Conventional,FHA,VA
Special Listing Condition Standard
Read Less Info
Want to know what your home might be worth? Contact us for a FREE valuation!

Our team is ready to help you sell your home for the highest possible price ASAP

Bought with JUSTIN C SMITH • Coldwell Banker Realty



