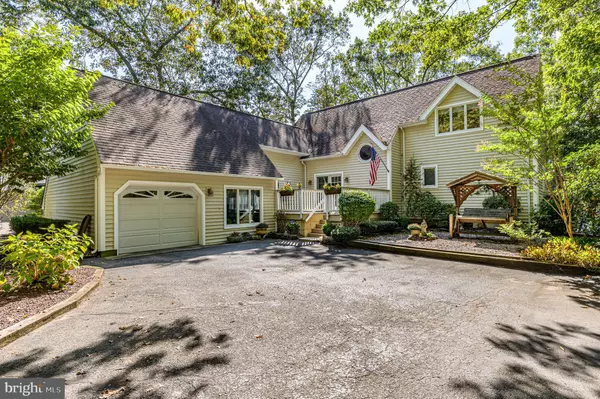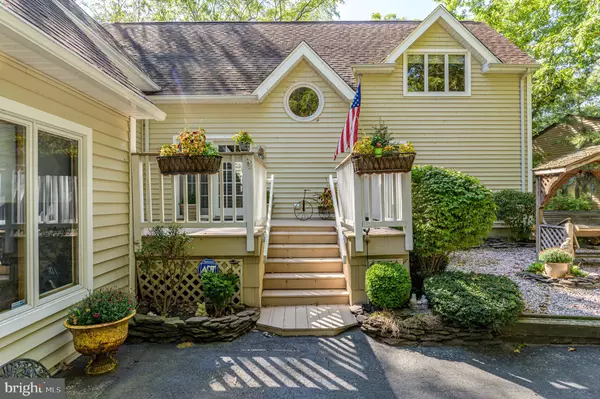For more information regarding the value of a property, please contact us for a free consultation.
Key Details
Sold Price $500,000
Property Type Single Family Home
Sub Type Detached
Listing Status Sold
Purchase Type For Sale
Square Footage 1,834 sqft
Price per Sqft $272
Subdivision None Available
MLS Listing ID NJOC403834
Sold Date 01/19/21
Style Contemporary
Bedrooms 3
Full Baths 2
Half Baths 1
HOA Y/N N
Abv Grd Liv Area 1,834
Originating Board BRIGHT
Year Built 1985
Tax Year 2019
Lot Dimensions 70.00 x 0.00
Property Description
Lakefront Living has never looked better with this impressive 3 BR 2.5 Bath Contemporary home in desirable Deer Lake Park. Situated on a peaceful .5 acre wooded lot w/direct Lake access, serene views, bulkhead & more, it's the perfect year round retreat. Lovely Front Deck welcomes you into find a spacious Grand Living Rm w/Cathedral Ceiling, soaring skylights, custom built Coral Stone Gas Fireplace, gleaming HW flrs & more! Open EIK offers plenty of storage, delightful breakfast bar & opens to the Dining Rm w/Cathedral Ceiling, picturesque windows & slider to the Back Deck for easy outdoor Lakefront dining. Glass Enclosed SunRoom w/Jacuzzi offers panoramic views of the beautifully landscaped lot & Lake. 2 Large Bedrooms, Sunken Fam Rm & convenient 1/2 Bath w/Laundry rounds out the main lvl. Upstairs, the beautiful Master Suite w/ensuite bath & open Loft area that overlooks the Living Rm- great for a Home Office! Full Basement w/Cedar WIC, plenty of storage, 1 Car Garage & SO MUCH MORE!
Location
State NJ
County Ocean
Area Stafford Twp (21531)
Zoning R75/
Rooms
Other Rooms Living Room, Dining Room, Bedroom 2, Bedroom 3, Kitchen, Family Room, Bedroom 1, Sun/Florida Room, Loft, Full Bath, Half Bath
Basement Full, Workshop, Interior Access
Main Level Bedrooms 2
Interior
Interior Features Breakfast Area, Built-Ins, Carpet, Cedar Closet(s), Ceiling Fan(s), Dining Area, Entry Level Bedroom, Family Room Off Kitchen, Floor Plan - Open, Formal/Separate Dining Room, Kitchen - Eat-In, Kitchen - Table Space, Wood Floors, Window Treatments, WhirlPool/HotTub, Walk-in Closet(s), Tub Shower, Skylight(s)
Hot Water Natural Gas
Heating Forced Air
Cooling Central A/C
Flooring Carpet, Ceramic Tile, Hardwood
Fireplaces Number 2
Fireplaces Type Electric, Gas/Propane
Equipment Dishwasher, Oven/Range - Gas, Microwave, Refrigerator
Fireplace Y
Window Features Palladian,Skylights
Appliance Dishwasher, Oven/Range - Gas, Microwave, Refrigerator
Heat Source Natural Gas
Laundry Main Floor
Exterior
Exterior Feature Deck(s), Patio(s)
Parking Features Garage - Front Entry
Garage Spaces 1.0
Water Access N
View Trees/Woods, Lake
Roof Type Asphalt,Shingle
Accessibility None
Porch Deck(s), Patio(s)
Attached Garage 1
Total Parking Spaces 1
Garage Y
Building
Story 2
Sewer Public Sewer
Water Public
Architectural Style Contemporary
Level or Stories 2
Additional Building Above Grade, Below Grade
Structure Type Cathedral Ceilings
New Construction N
Others
Senior Community No
Tax ID 31-00065-00020 01
Ownership Fee Simple
SqFt Source Assessor
Security Features Smoke Detector
Acceptable Financing Cash, Conventional, FHA, VA
Horse Property N
Listing Terms Cash, Conventional, FHA, VA
Financing Cash,Conventional,FHA,VA
Special Listing Condition Standard
Read Less Info
Want to know what your home might be worth? Contact us for a FREE valuation!

Our team is ready to help you sell your home for the highest possible price ASAP

Bought with Evangelos G. Tasiopoulos • HomeSmart First Advantage Realty



